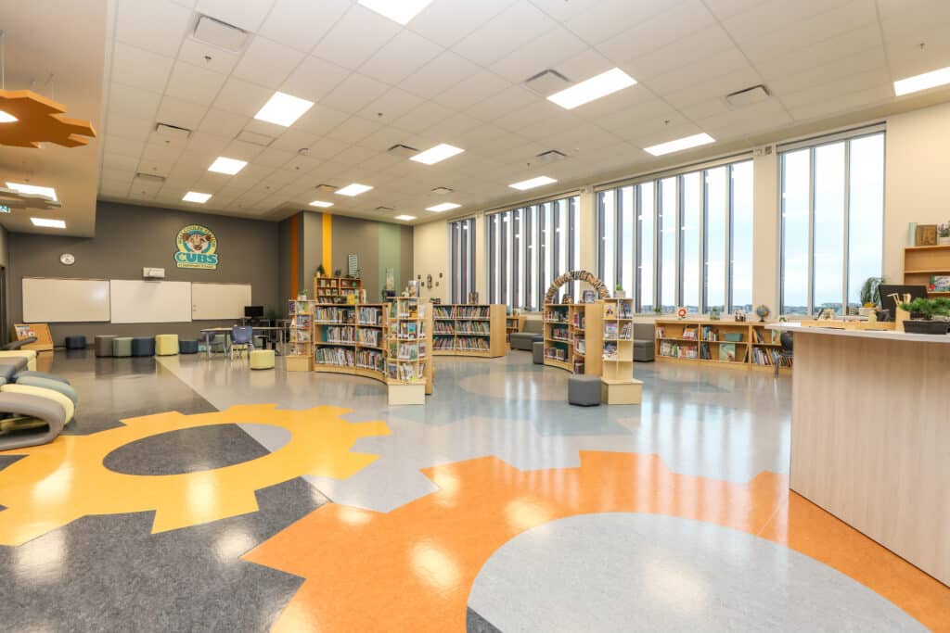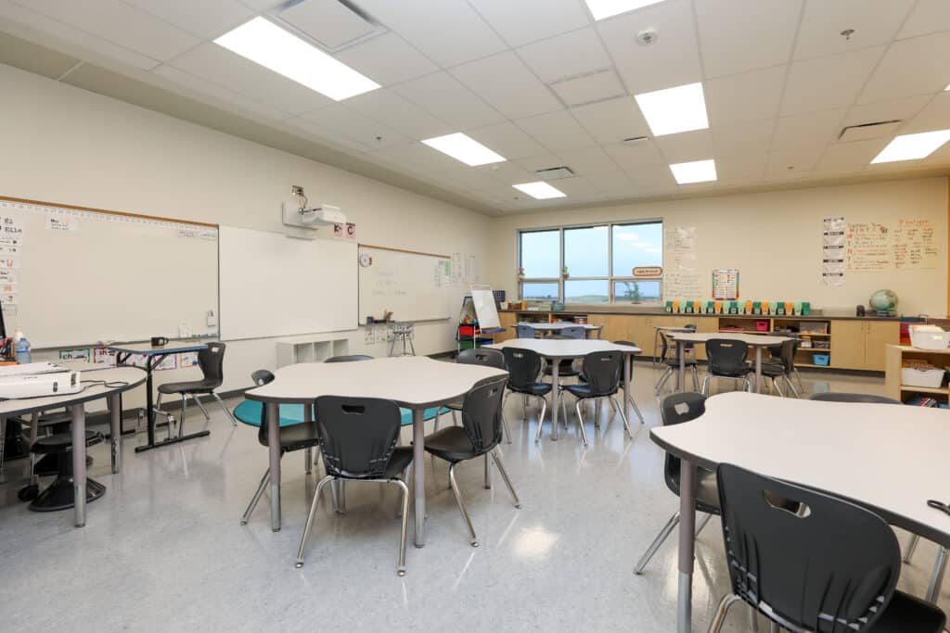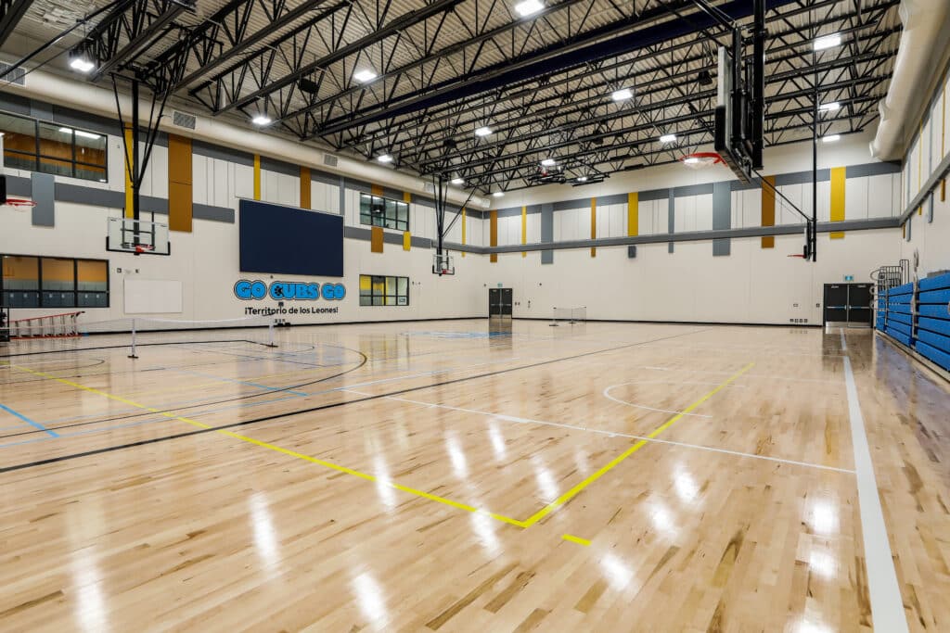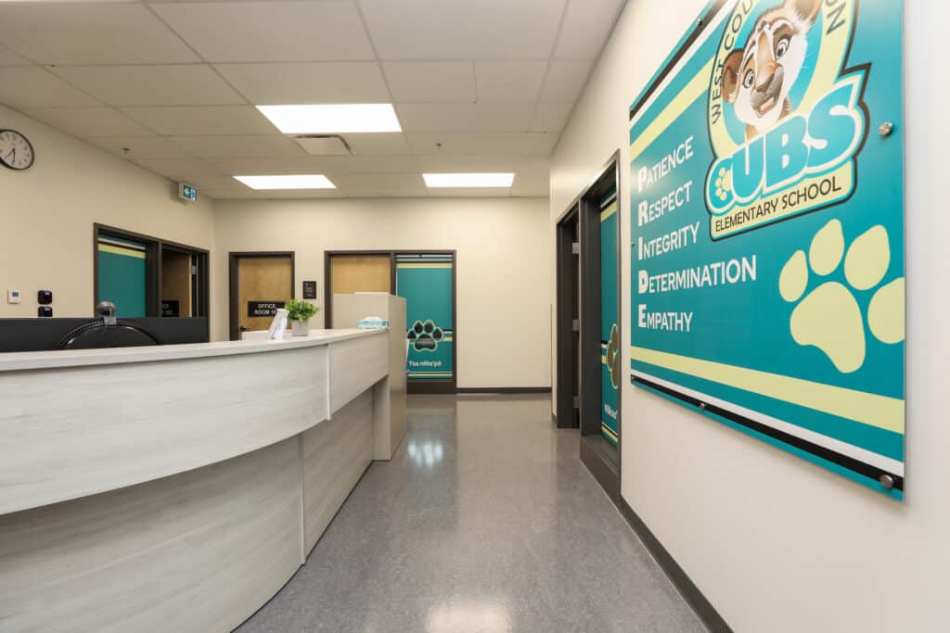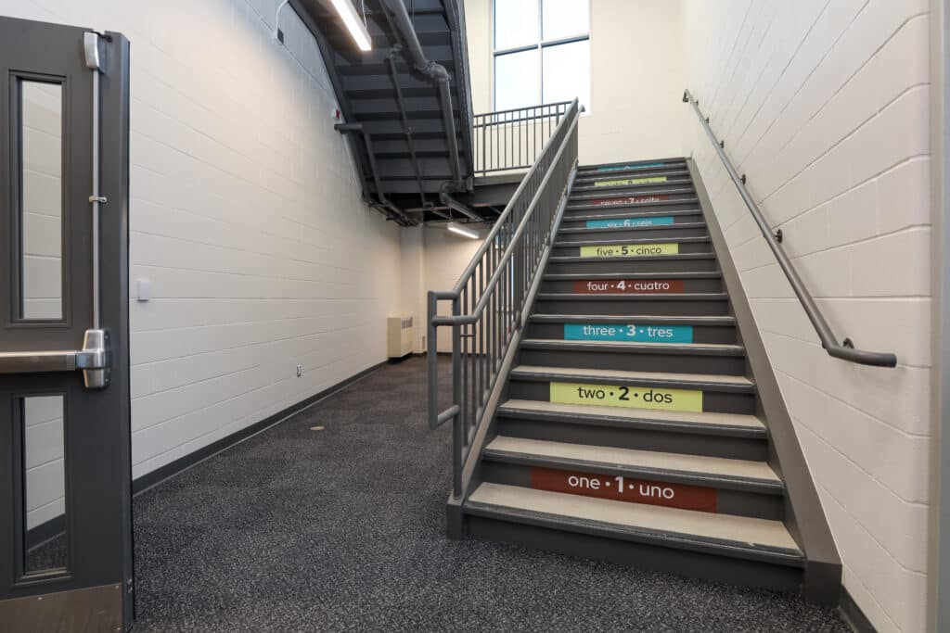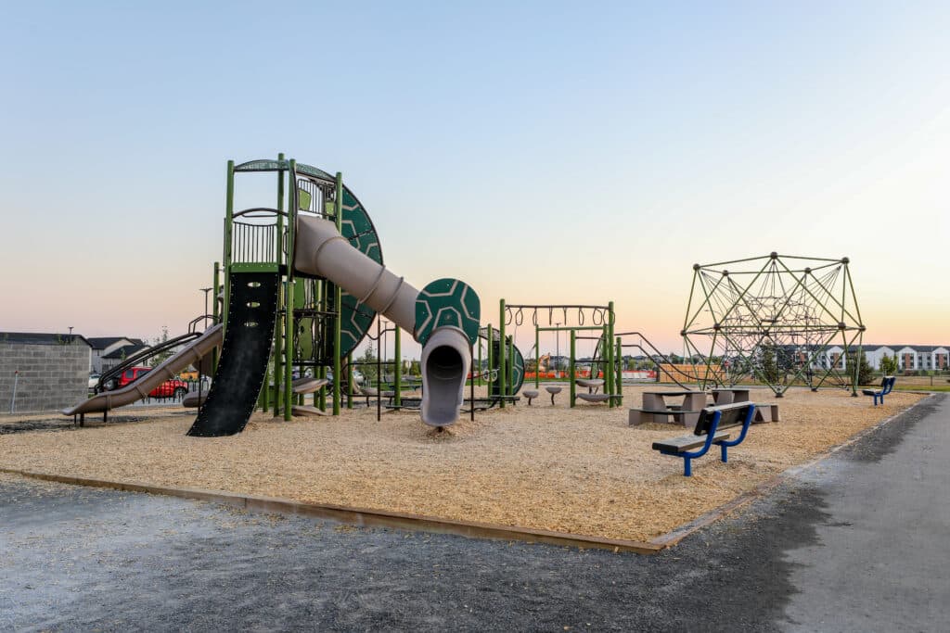The new West Coulee Station Elementary School has the capacity for 550 students and staff. The school is a 2-story building with a LEED Silver designation. Construction consisted of footings, and a structural steel structure. Wall types included masonry, steel stud, and precast concrete. Exterior finishes include metal cladding and brick veneer. The interior of the school consists of a multi-use gymnasium, learning commons, project centre and servery. The gymnasium was built with precast concrete and is designed to hold athletic tournaments at the regional level. The learning commons contain concrete bleacher seating and staircase, which connects the 1st and 2nd floors.
| Location | Lethbridge AB |
|---|---|
| Client | Lethbridge School Division |
| Value | $28,500,000 |
| Completion Date | August 2025 |
| Architect | FWBA Architects |
| Method of Delivery | Design Build |
Gallery





