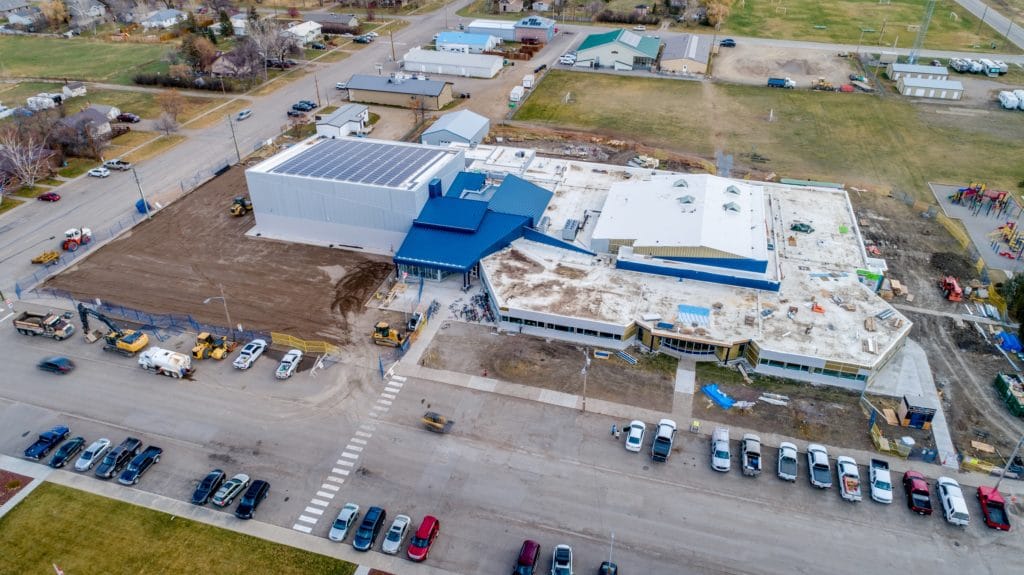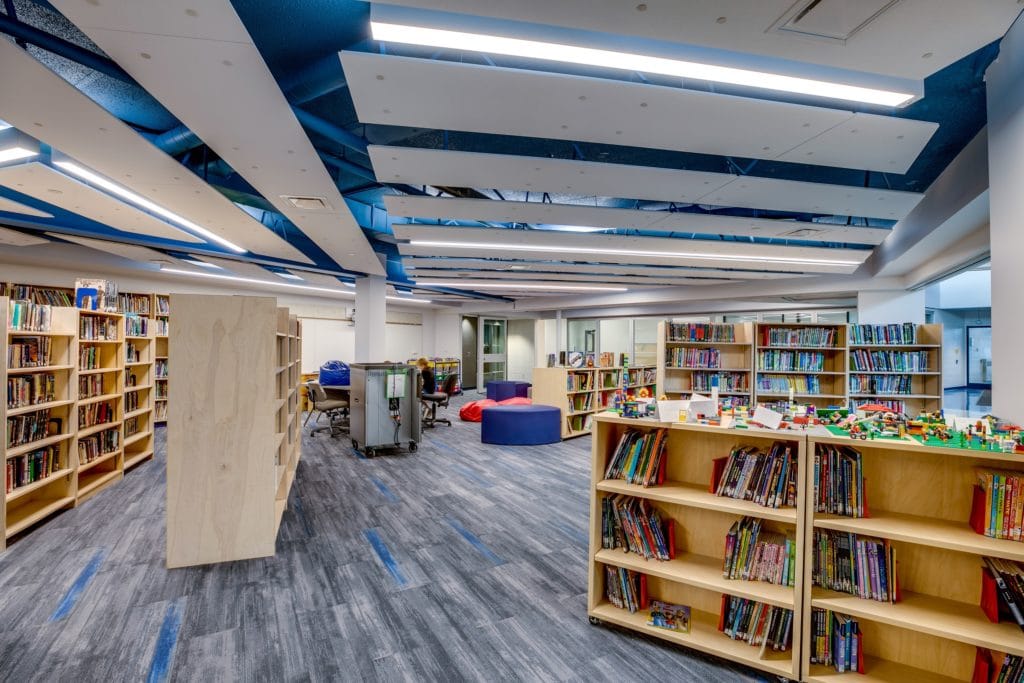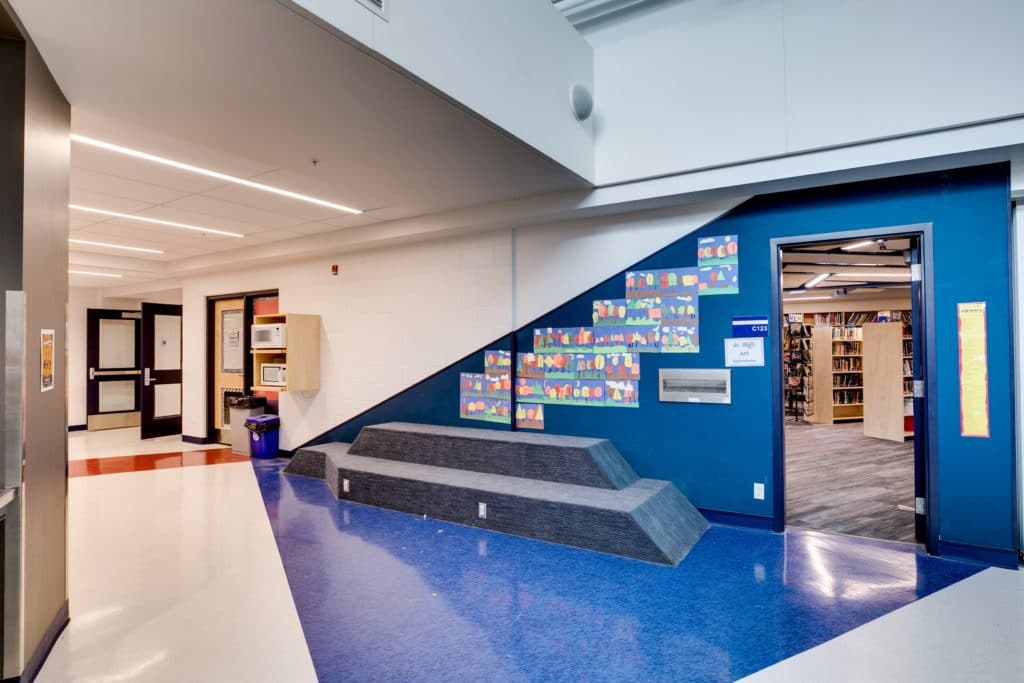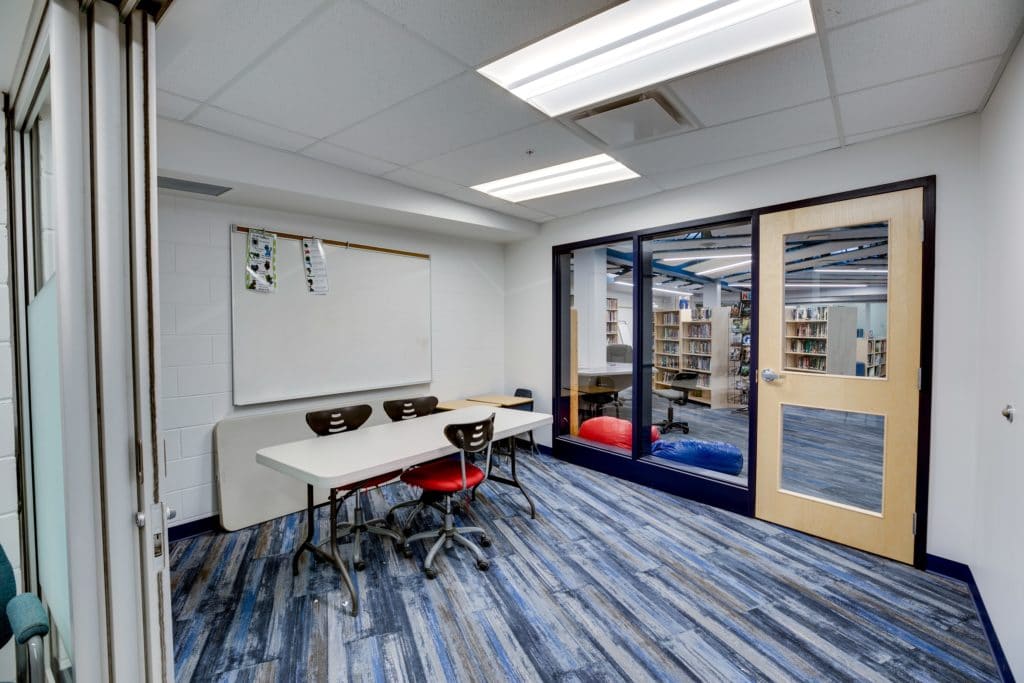Stirling School is a regional school providing quality learning from Early Learning to Grade 12. Additions, alterations, and modernization of the school include new clerestory that will add natural light to the gathering space and complete reconstruction of all mechanical and electrical systems. The addition of a state of the art gymnasium facility means the old gymnasium will be transformed into several distinct spaces; a music and drama room, science lab, media lab and art classrooms. An audio recording studio will be installed to provide a unique and encouraging environment. Stirling School serves not just the students but the entire community and theses changes will have a positive impact on those using these facilities. The project is proposed to be complete in a 24 month time frame in 2 phases.
| Location | Stirling, AB |
|---|---|
| Client | Westwind School Division No 74 |
| Value | $13,900,000 |
| Completion Date | January 2019 |
| Architect | FWBA Architects |
| Method of Delivery | Construction Management |





