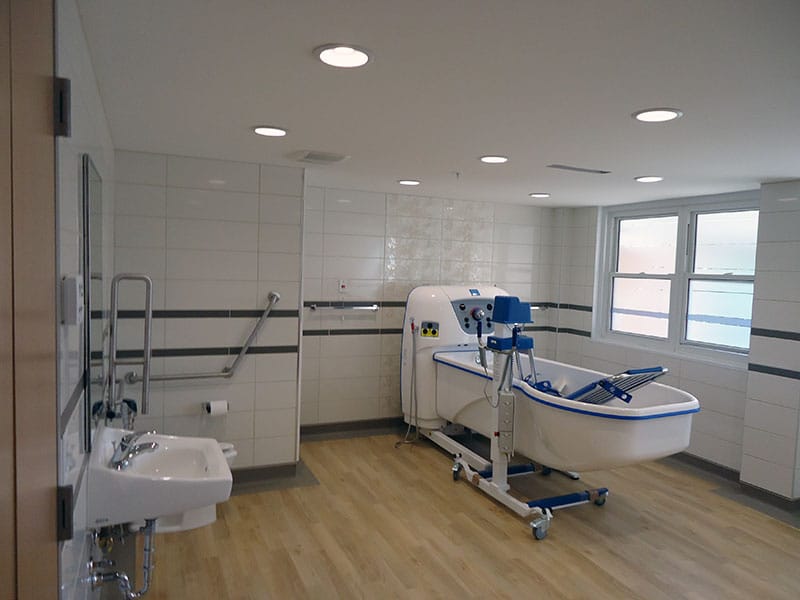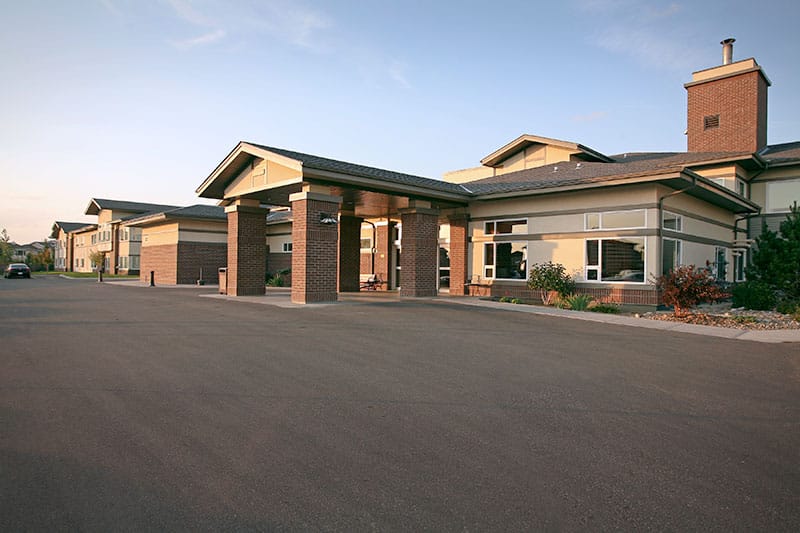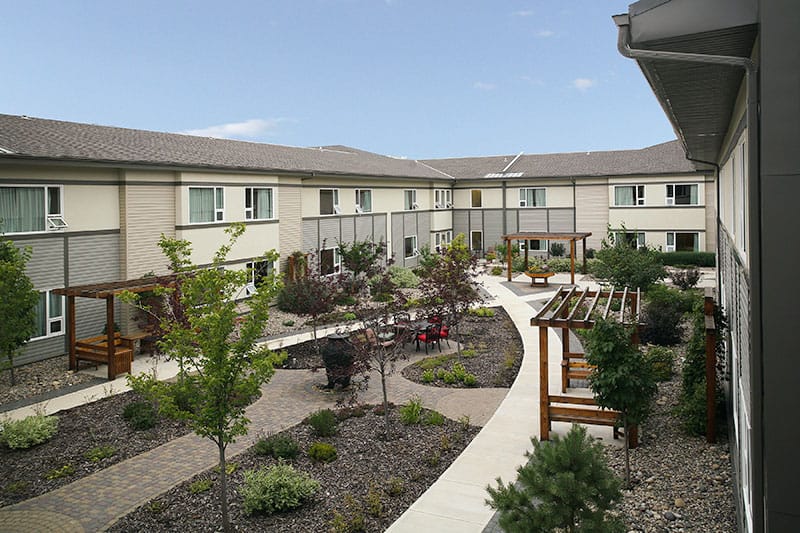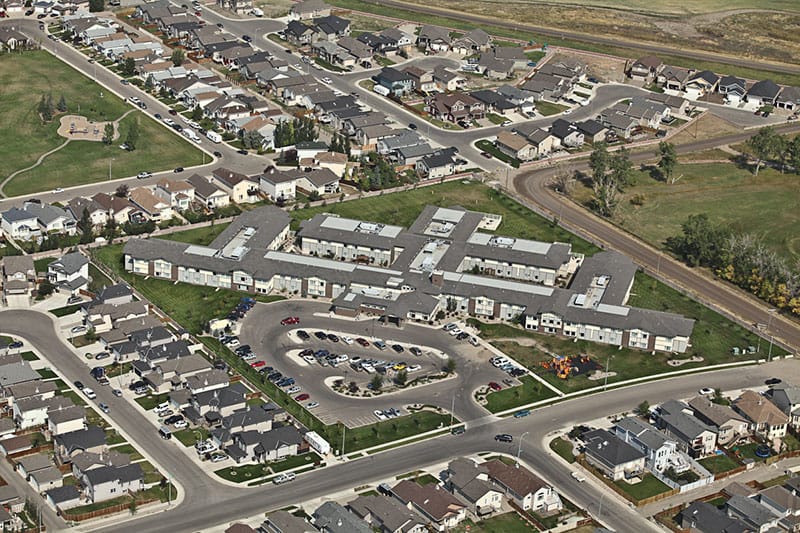Two‐storey wood framed, 200 bed designated assisted living facility. The entire facility and its grounds are spread over 15,398 square meters. The building is comprised of five wings and a central core, with a footprint of 7,000 square meters complete with a 1,500 square meter basement.
| Location | Lethbridge, AB |
|---|---|
| Client | Covenant Health |
| Value | $21,800,000 |
| Completion Date | July 2008 |
| Architect | Ferrari Westwood Babits Architects |
| Method of Delivery | Construction Management |
Gallery





