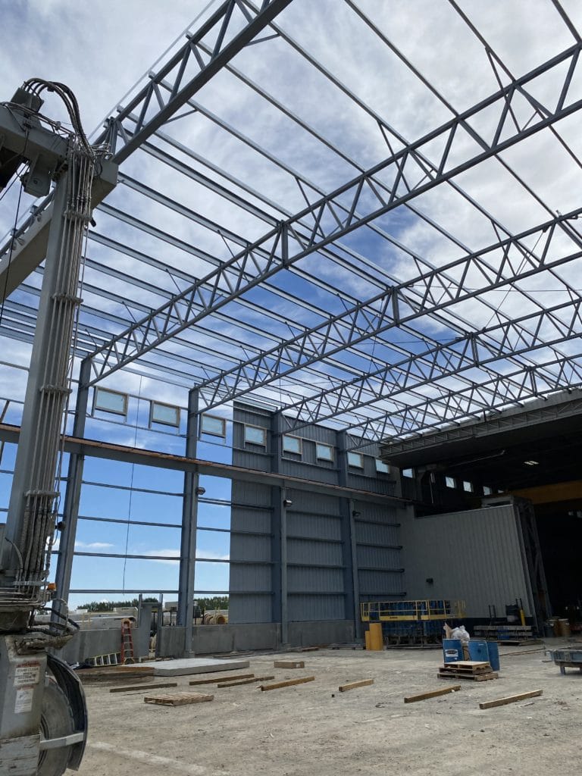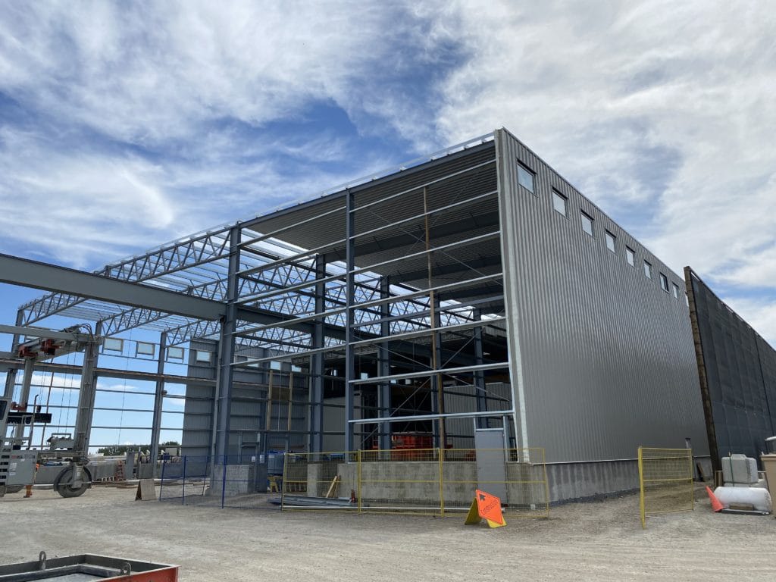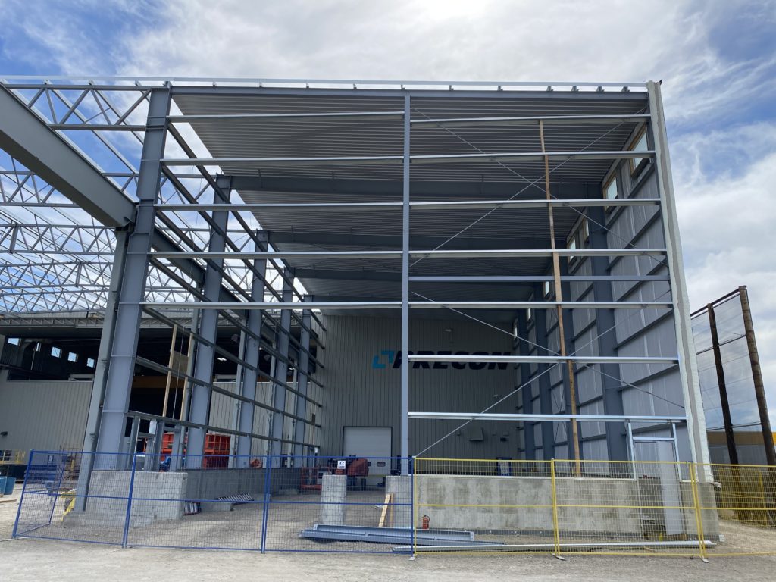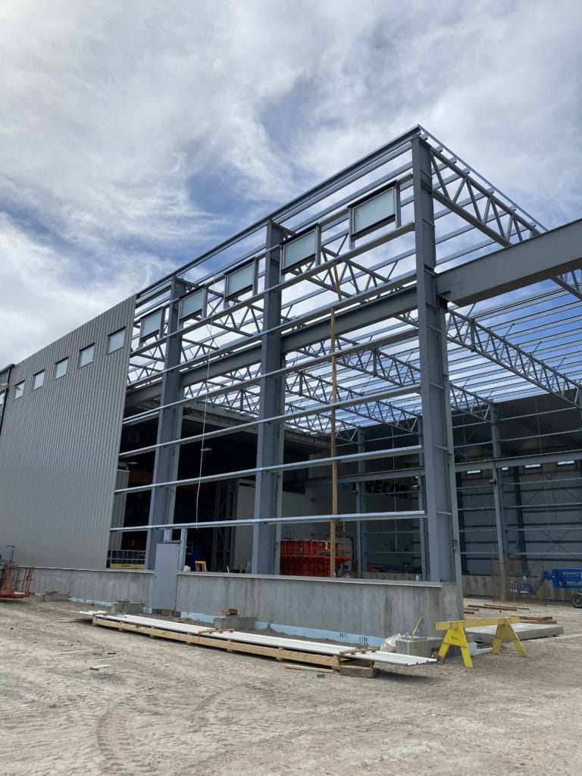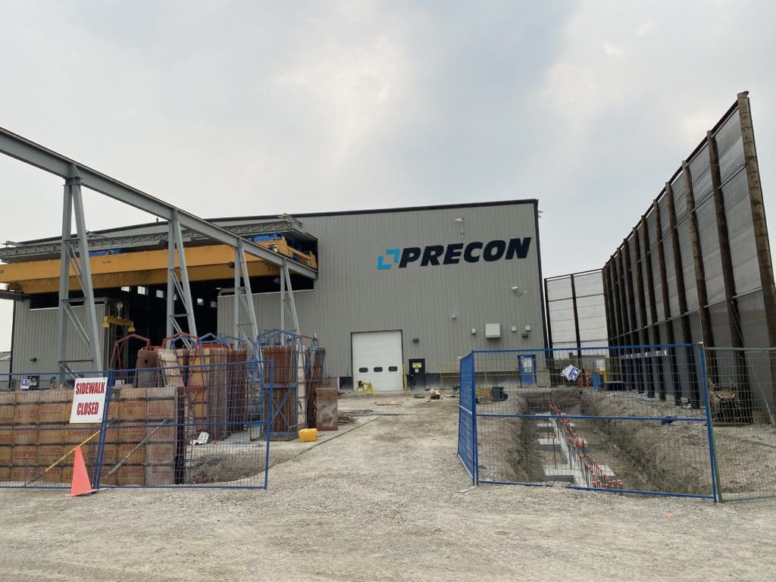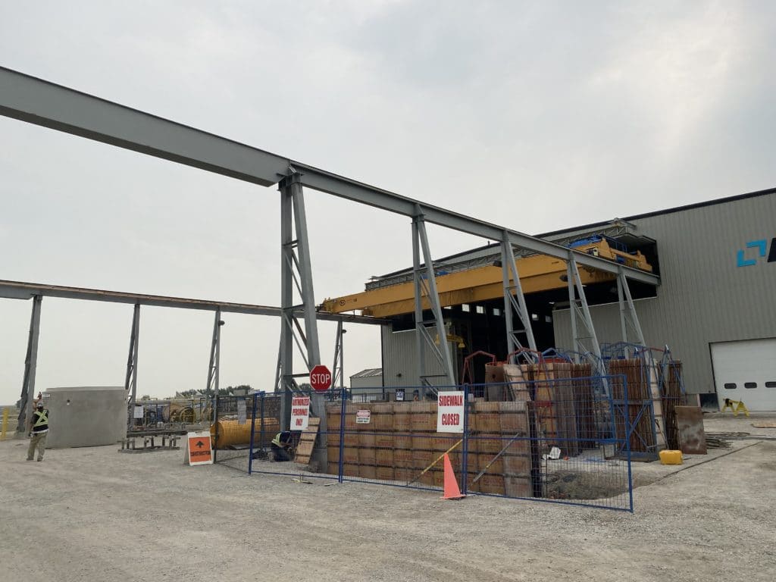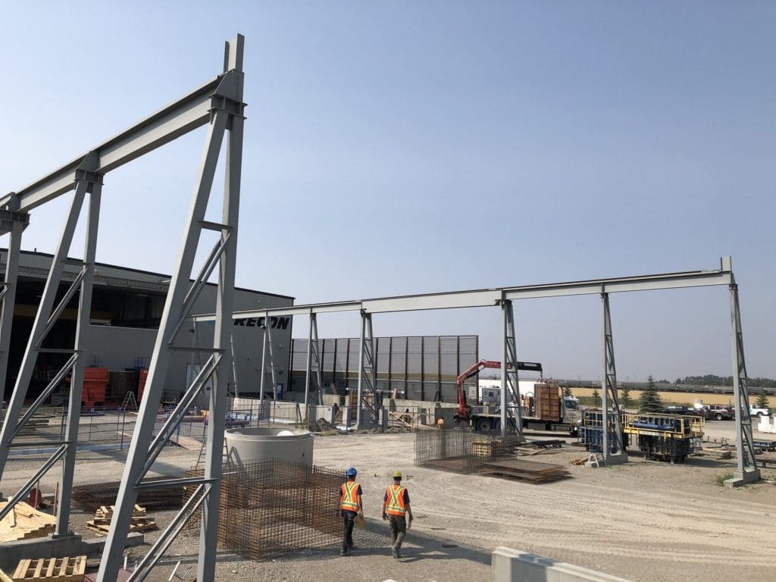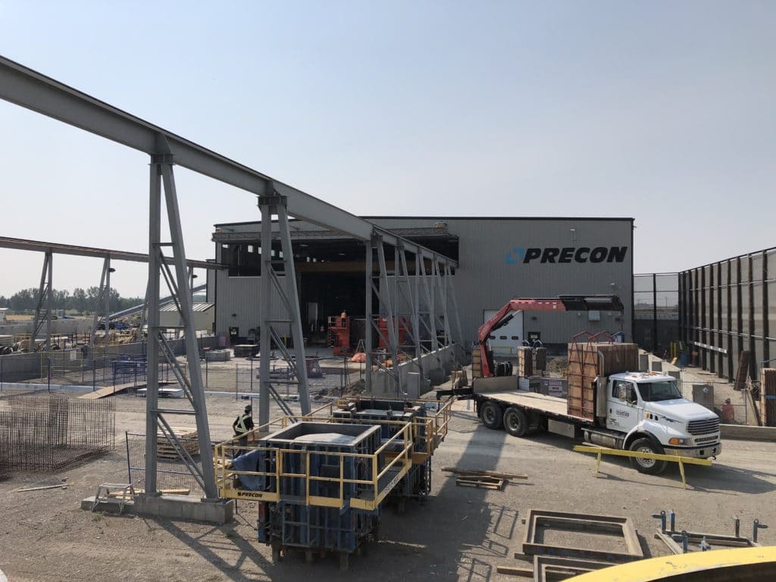This project is a renovation of the Precast Manufacturing Facility, creating more covered workable space for Precon. We extended the Pre-Engineered Building by 100’. This extension required engineered screw piles, concrete foundation walls and new steel building columns with wall and roof cladding to enclose the building. In addition, we created a small link connection for the building into re-purposed office trailers. The office space in the existing plant will be converted into extending the crane system for more storage and work area for the Plant.
| Location | Coalhurst, AB |
|---|---|
| Client | Precon Manufacturing Ltd. |
| Completion Date | February 2022 |
| Architect | MPE Engineering Ltd. |
| Method of Delivery | Construction Management |
Gallery

