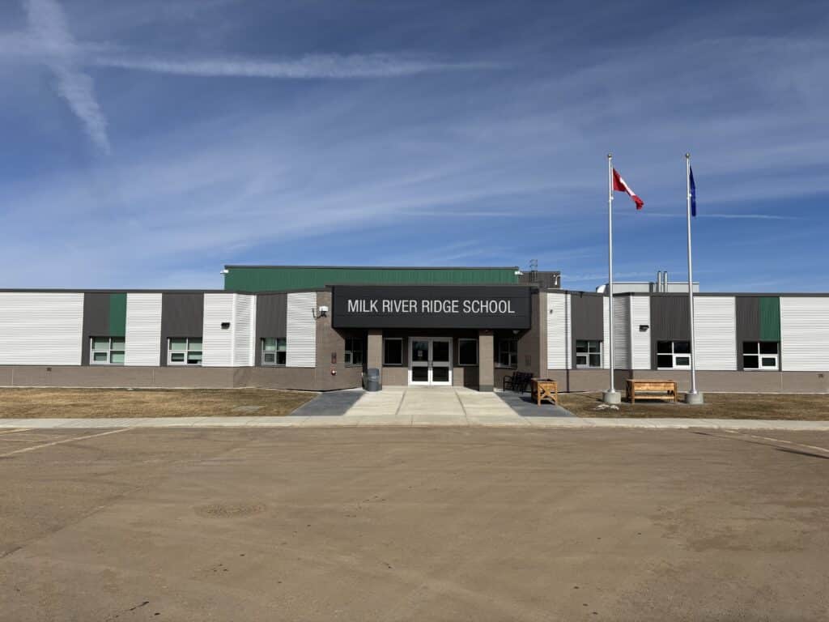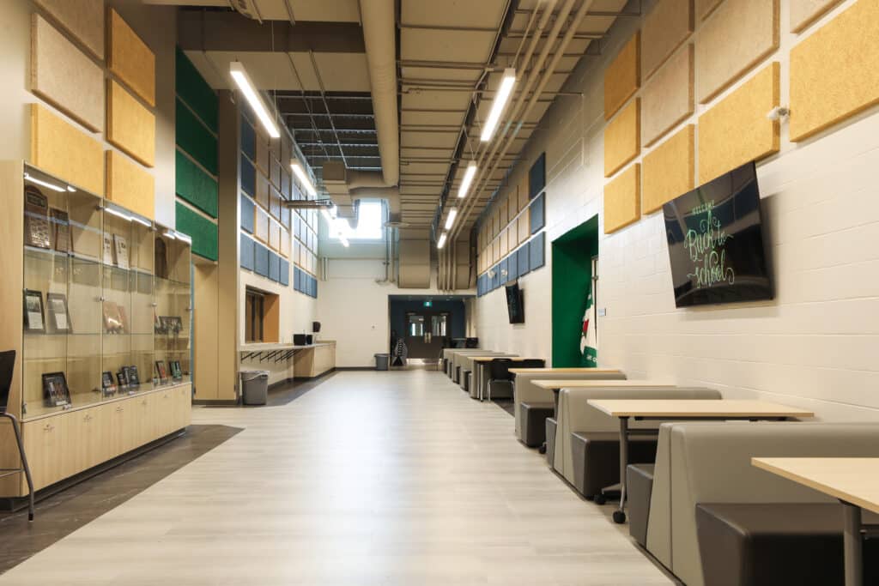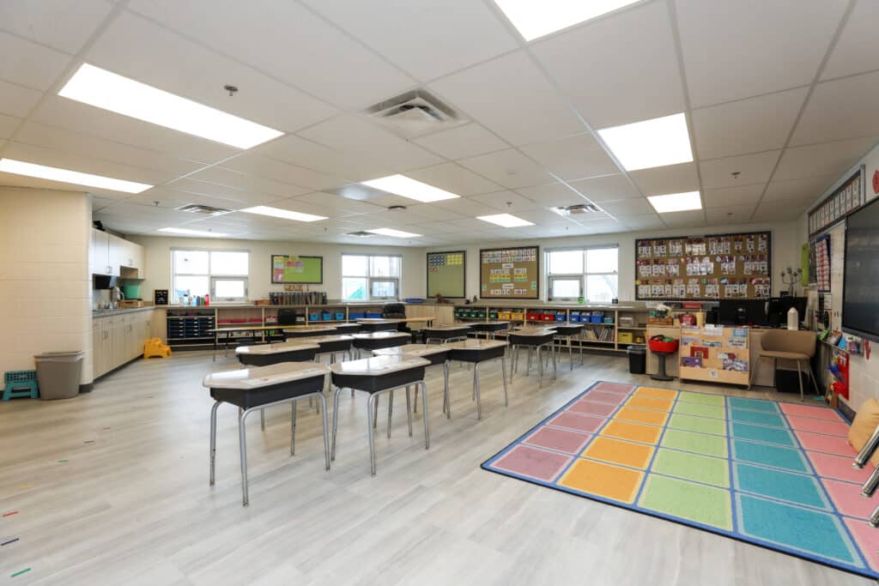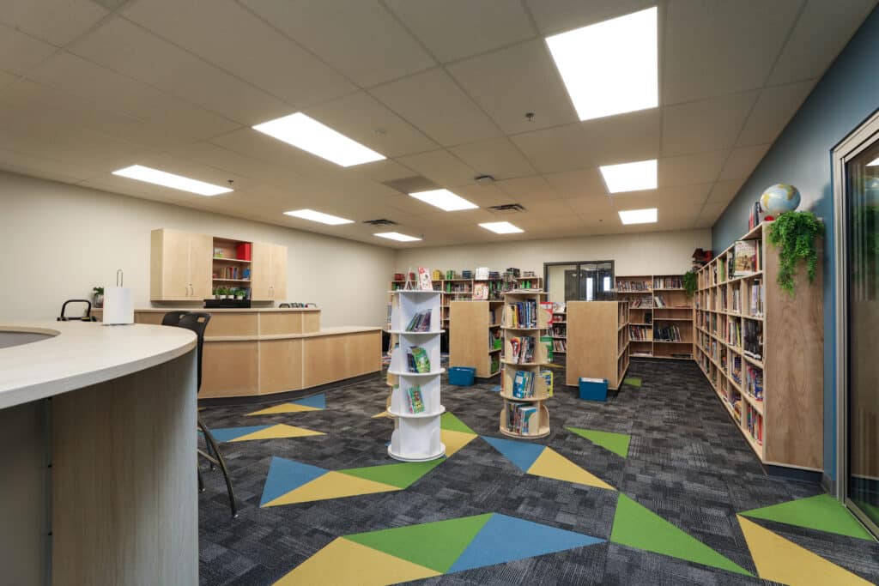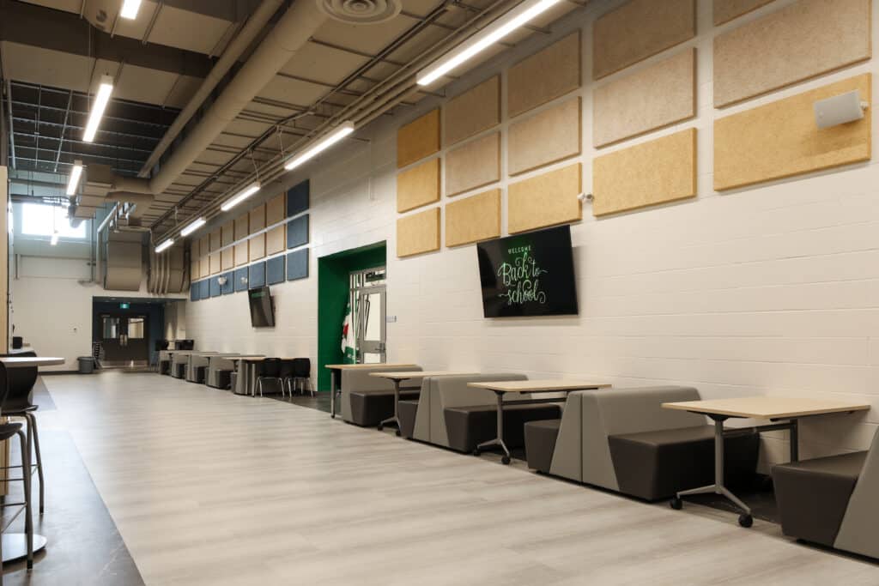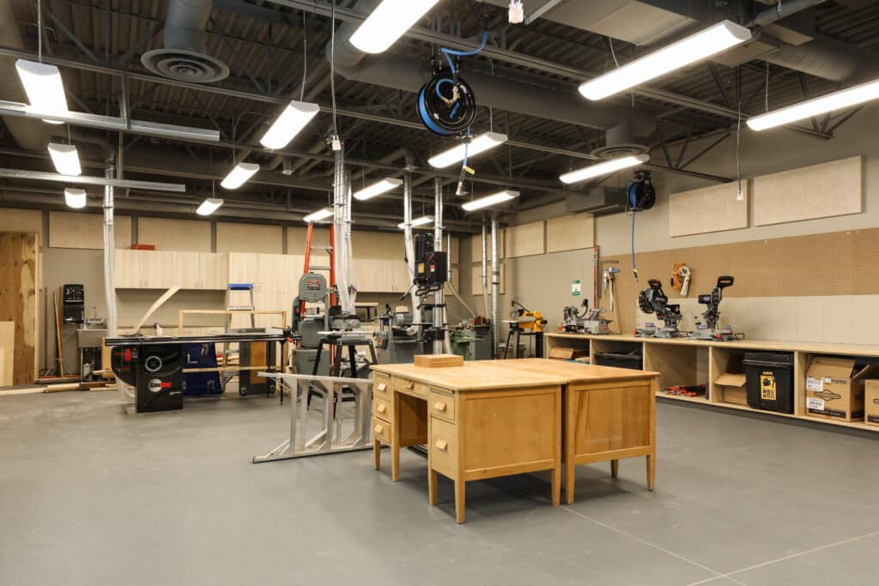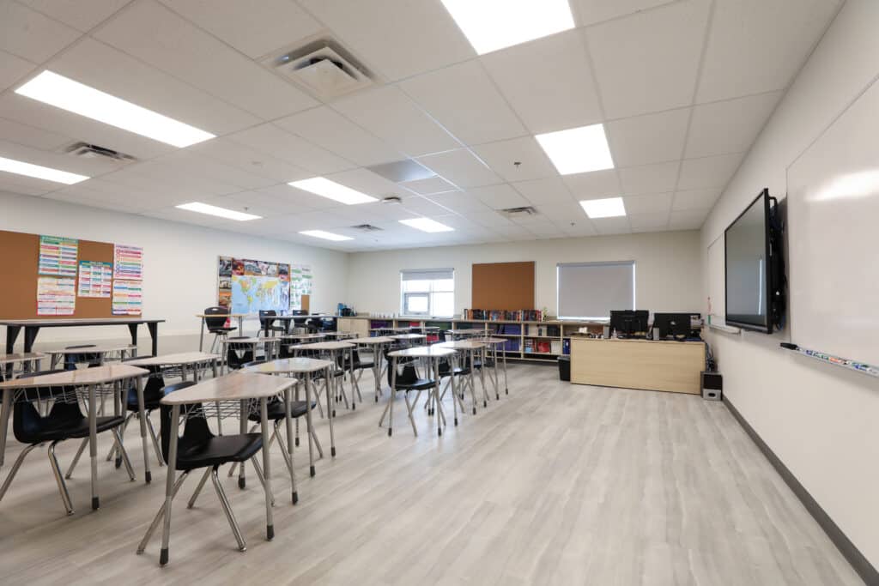This project, the Solution for Milk River & Erle Rivers Schools, involved the modernization of the existing Milk River Elementary School to create the new K-12 Milk River Ridge School. The scope of work also included the demolition of the former Erle Rivers High School, with that land being turned over to the Town of Milk River for future development. The existing elementary school, approximately 1,664 square metres, was largely gutted and reconstructed, though the original classrooms were retained due to their phenomenal size. The existing gym was creatively redeveloped into admin offices, a learning commons, and a library. Furthermore, a substantial addition of approximately 2,065 square metres was built, consisting of additional classrooms, a science lab, an industrial shop, a Home Ec. room, and a new gym complete with bleachers and change rooms. In terms of sustainability, the project’s construction and design incorporate methods outlined by Leadership in Energy and Environmental Design (LEED) and is currently pursuing a LEED Silver or LEED Gold Certification.
| Location | Milk River AB |
|---|---|
| Client | Horizon School Division |
| Value | $20,300,000 |
| Completion Date | November 2024 |
| Architect | Sahuri + Partners Architecture Inc. |
| Method of Delivery | General Contracting |

