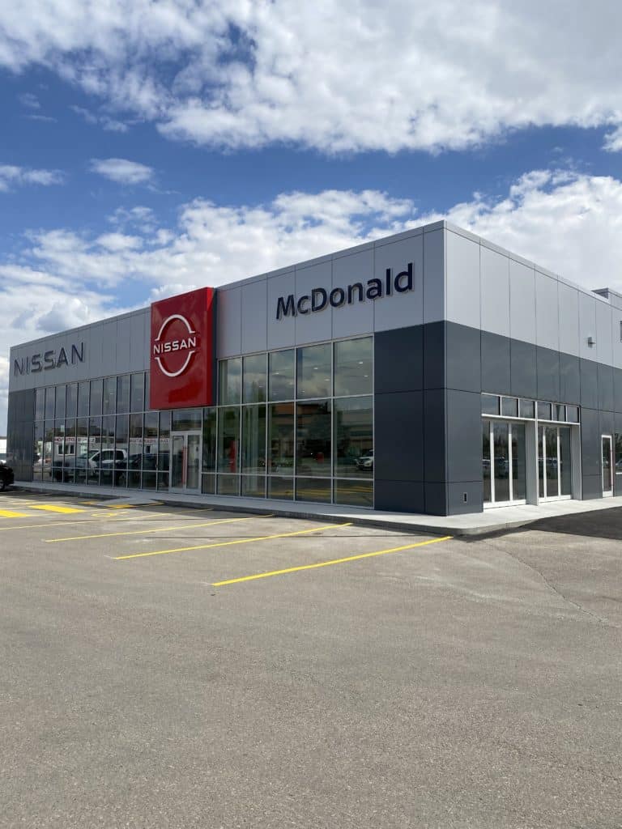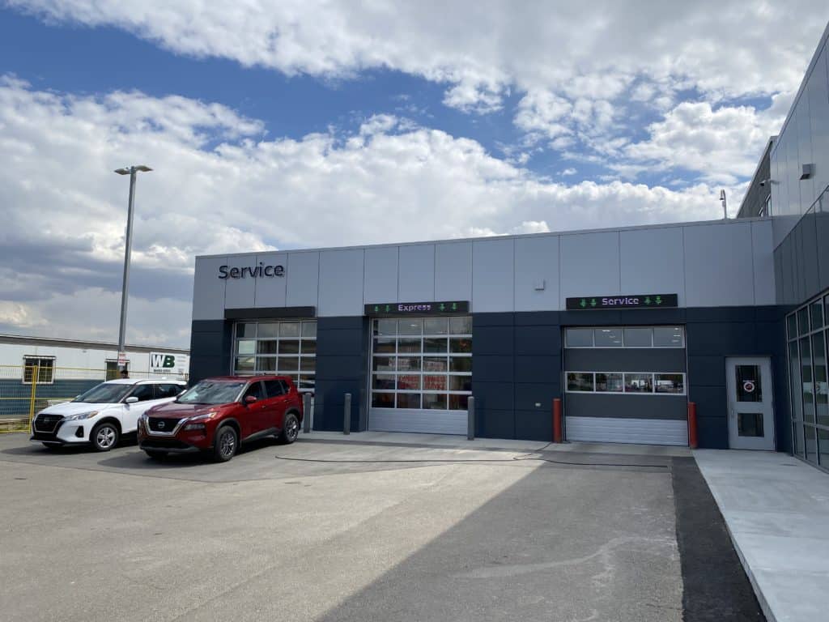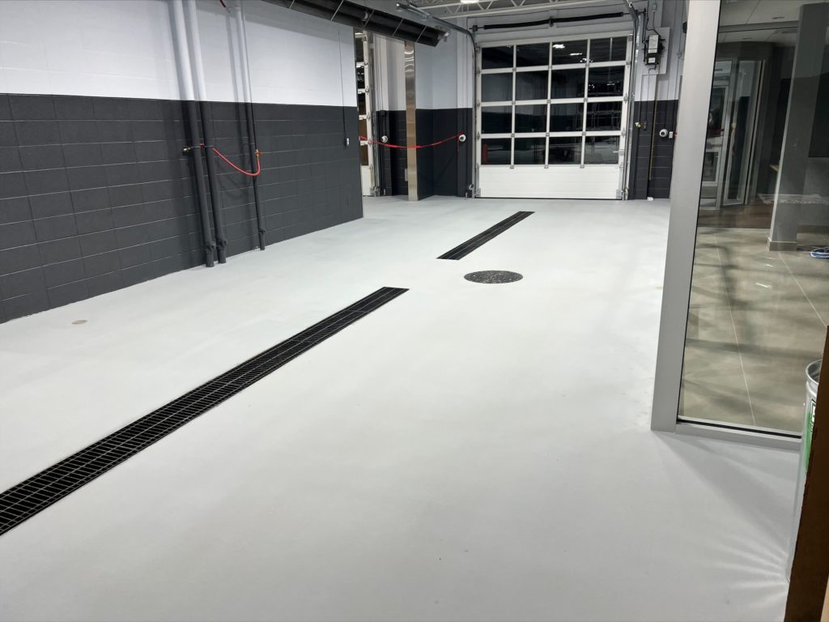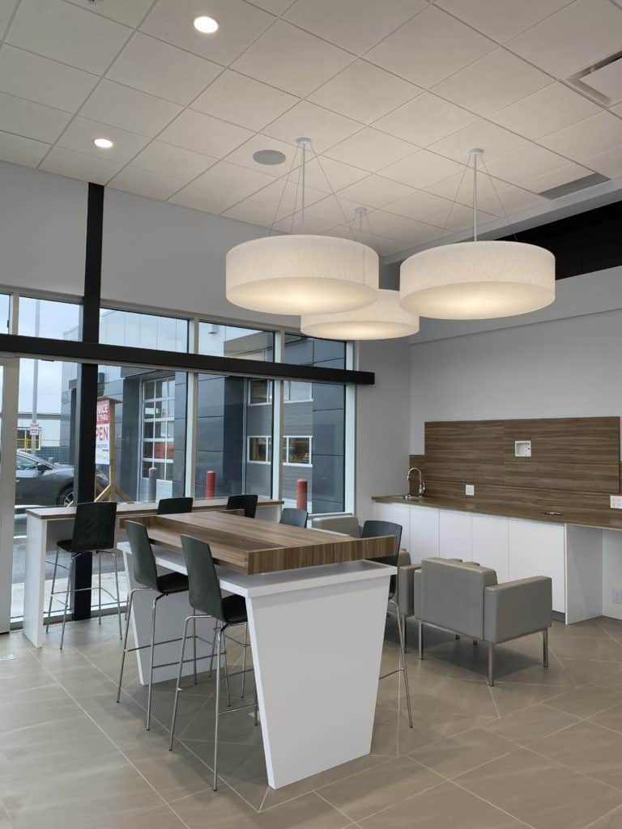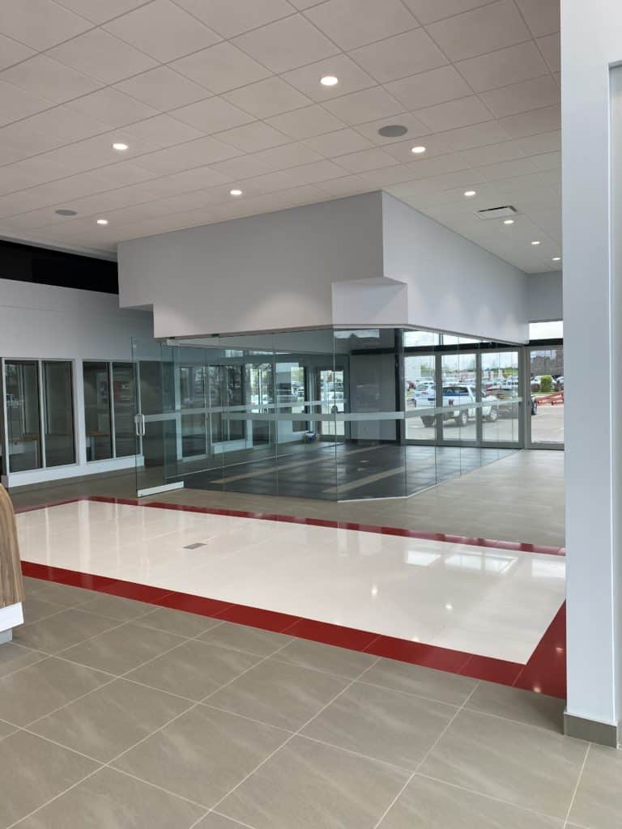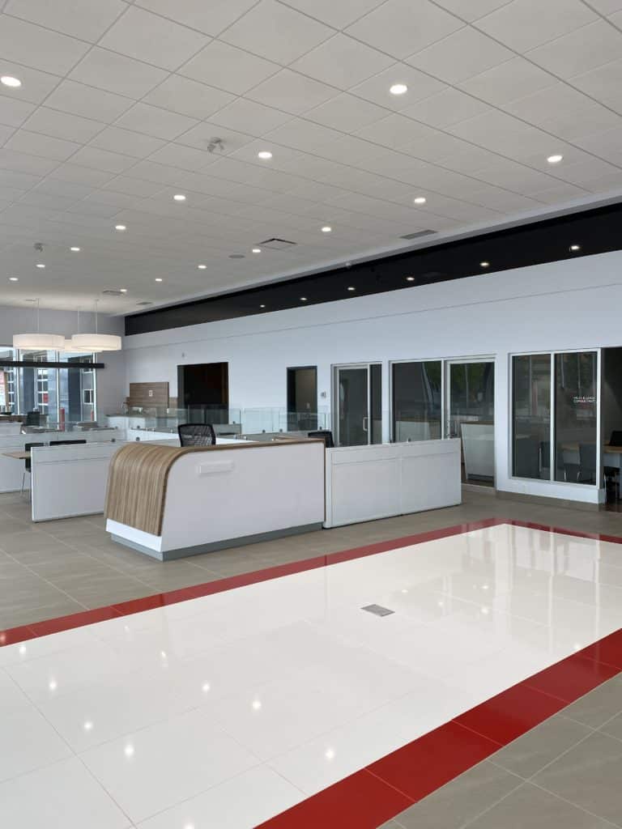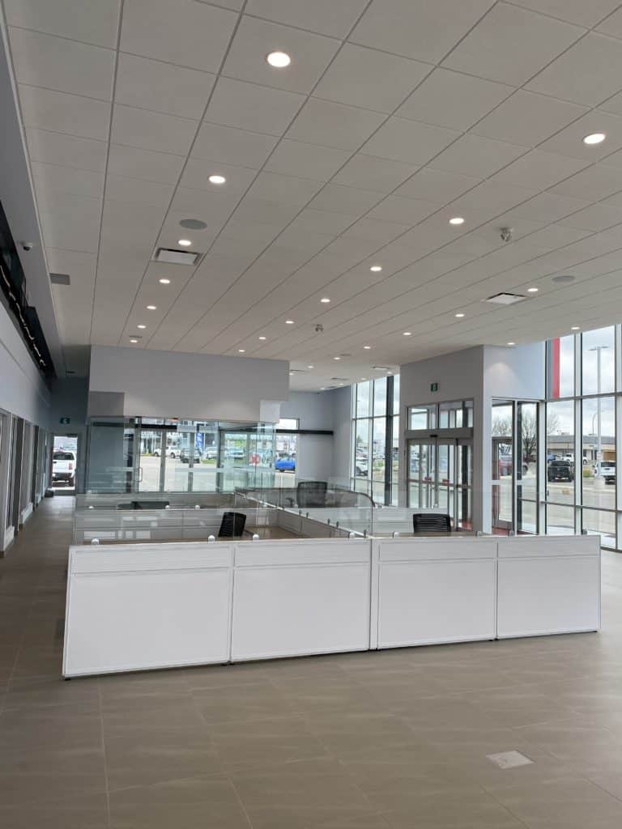This is a 2-phase project. Phase 1 consists of the addition to the west side of 3 new service bays and on the east side a detailing bay with storage for tools and parts. New construction is concrete foundations, brick block and steel joist & metal decking. Phase 2 is a interior demolition and renovation of the front of building and the showroom, for new interior finishes, storefront curtain wall with New ACM panels. Duration for each Phase is 6 months.
| Location | Lethbridge, AB |
|---|---|
| Client | McDonald Nissan |
| Completion Date | May 2022 |
| Architect | FWBA Architects |
| Method of Delivery | Construction Management |
Gallery

