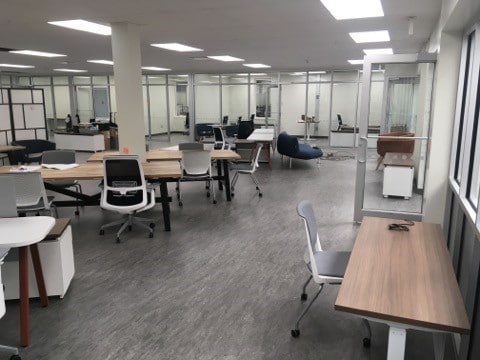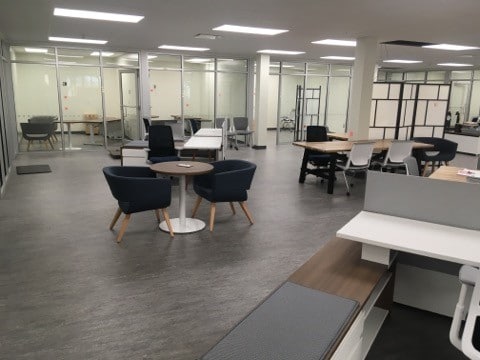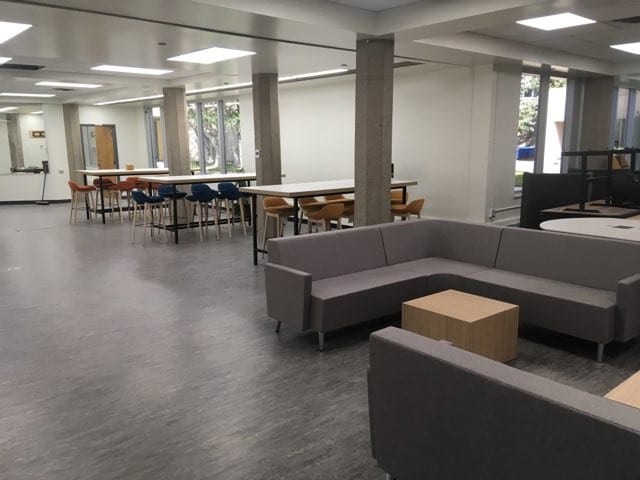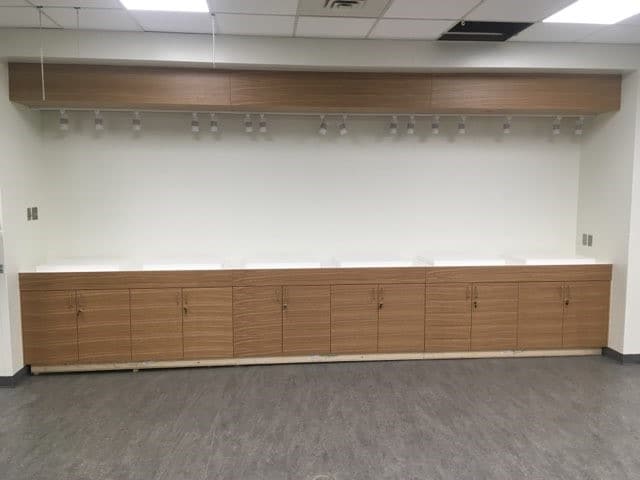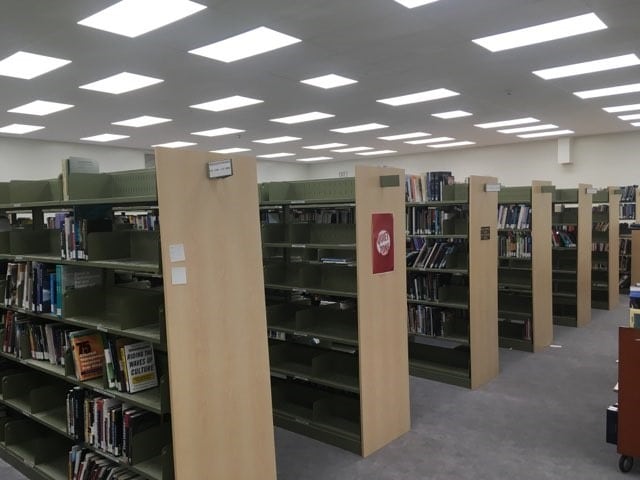New office space and book collection/learning commons area and kitchen including architectural, mechanical, and electrical scopes of work. Demo existing ceiling and required mechanical and electrical. Renovations included new mechanical and electrical work, framing and boarding for new offices, new glazing, new millwork, and painting new and existing areas. Added to the renovation was relocating the data room. One key component to this project was protecting the existing carpet and a lot of planning and organizing went into this process.
| Location | Lethbridge, AB |
|---|---|
| Client | Lethbridge College |
| Value | $674,000 |
| Completion Date | August 2019 |
| Architect | Jeffery Dejong Architect Ltd. |
| Method of Delivery | General Contracting |
Gallery

