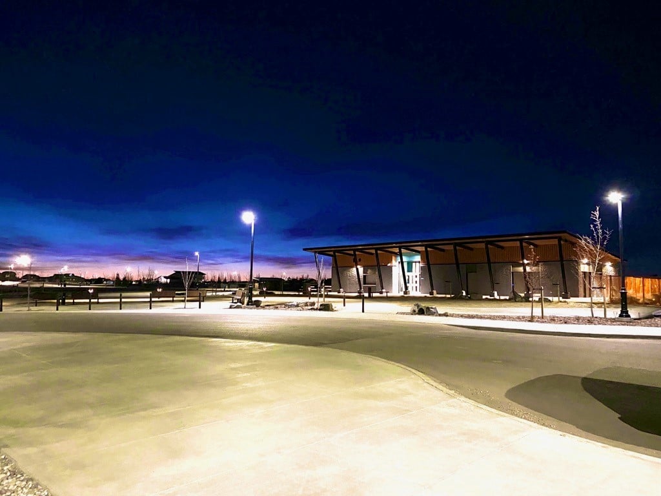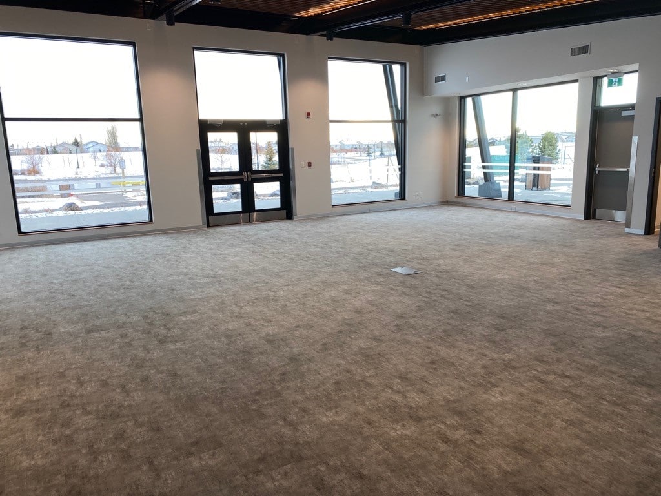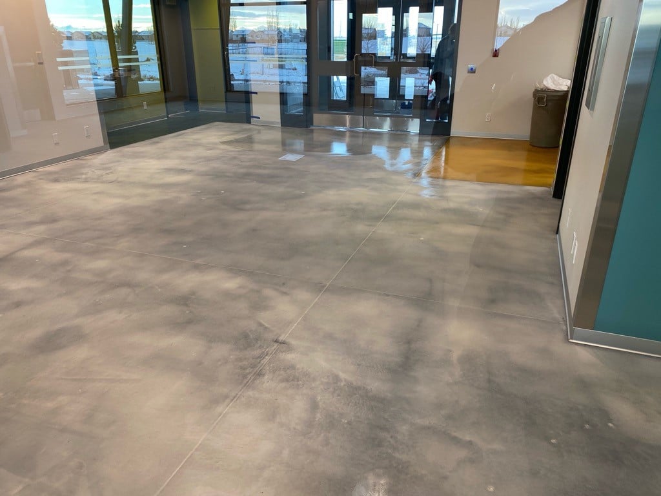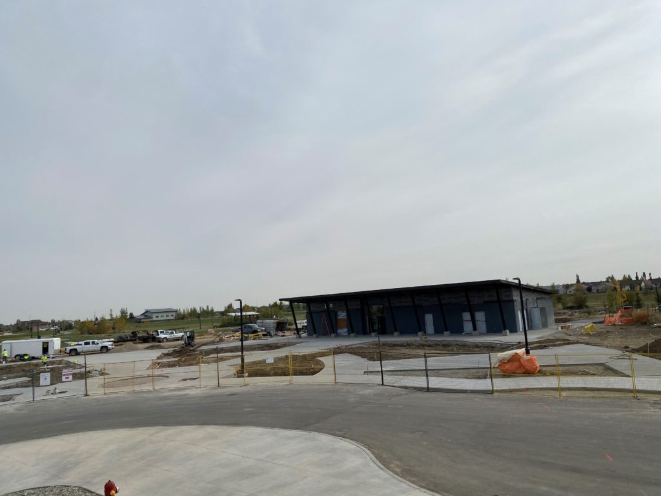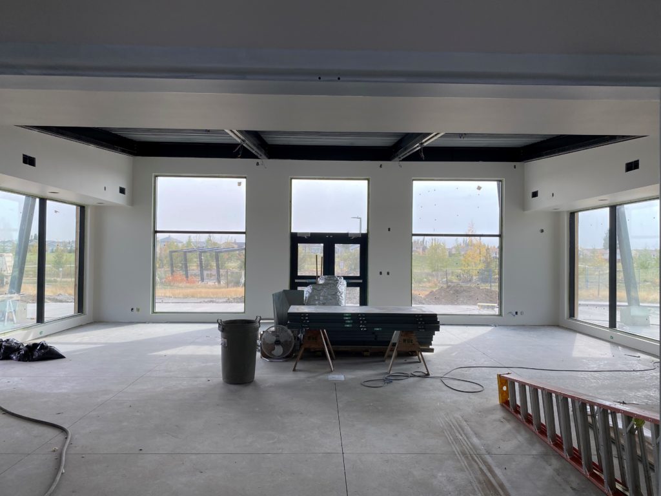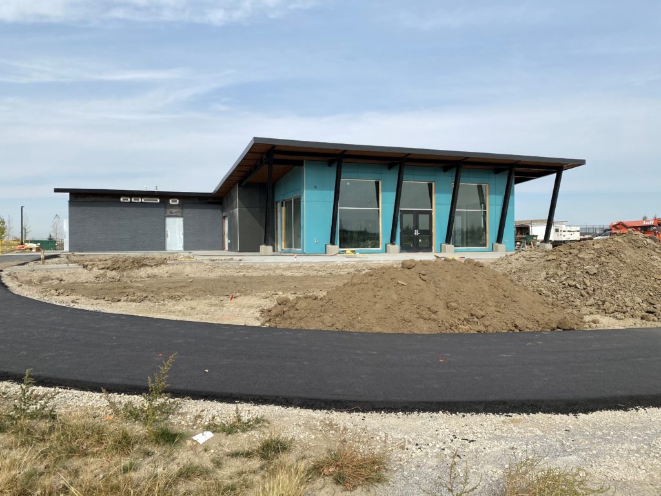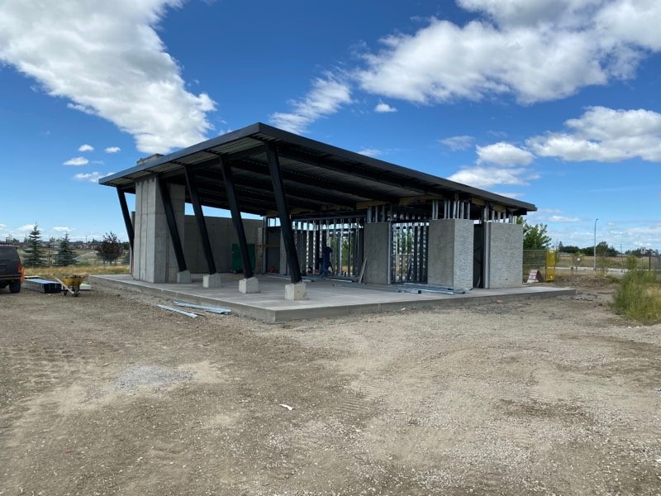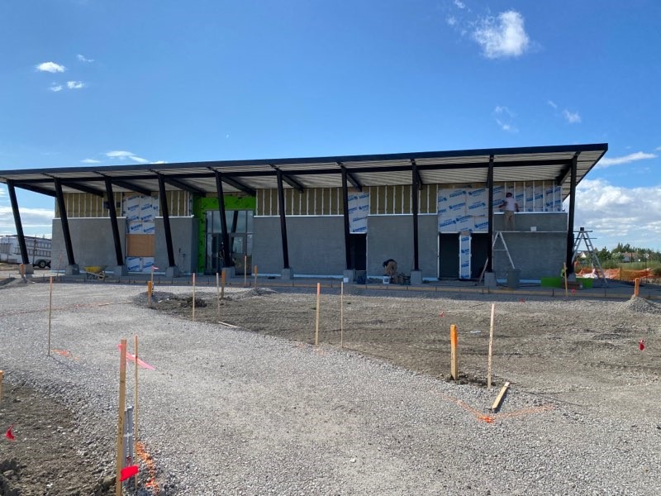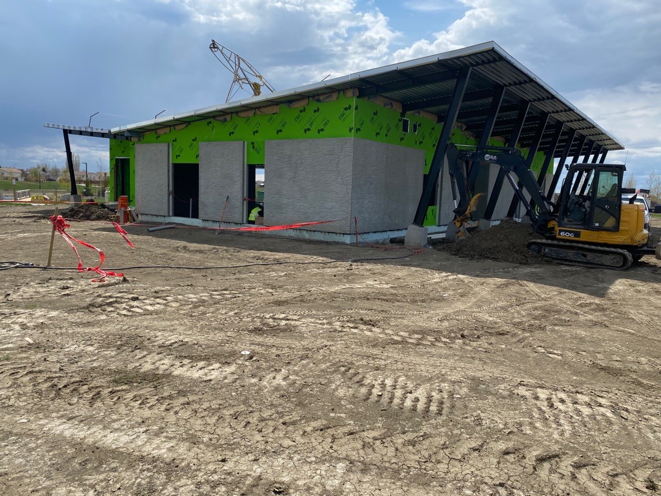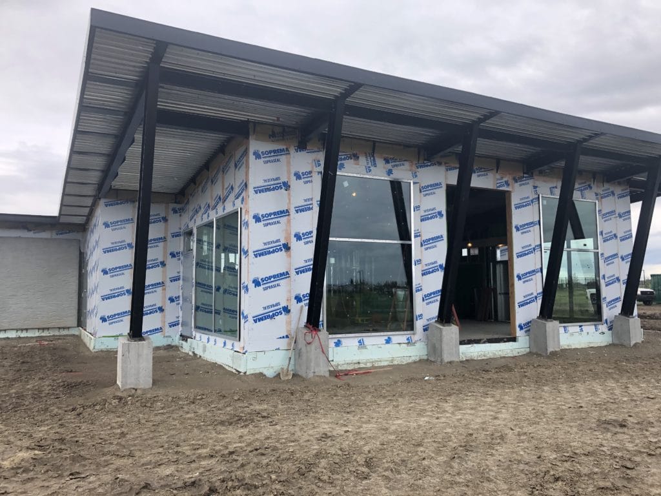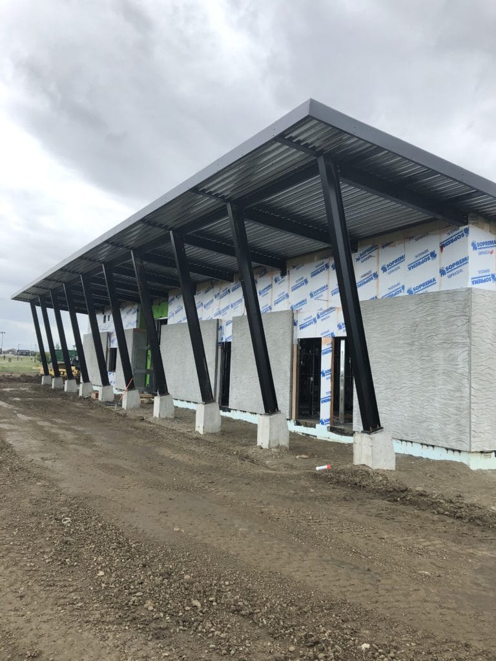This is a City of Lethbridge supported project and part of a phased development of the first regional park in North Lethbridge. The construction consists of two buildings and a large outdoor plaza, a 695sqm community Pavilion and a 205sqm picnic shelter. The Pavilion will act as a community space containing meeting areas, public washrooms, change rooms for the spray park and concession. The Picnic Shelter will be a fenced, bookable space similar to the Elks Compound or Rotary Picnic Area. The outdoor Plaza will act as an event space which would support outdoor farmers markets or other similar community events.
| Location | Lethbridge, AB |
|---|---|
| Client | City of Lethbridge |
| Completion Date | December 2020 |
| Architect | FWBA Architects |
| Method of Delivery | General Contracting |
Gallery

