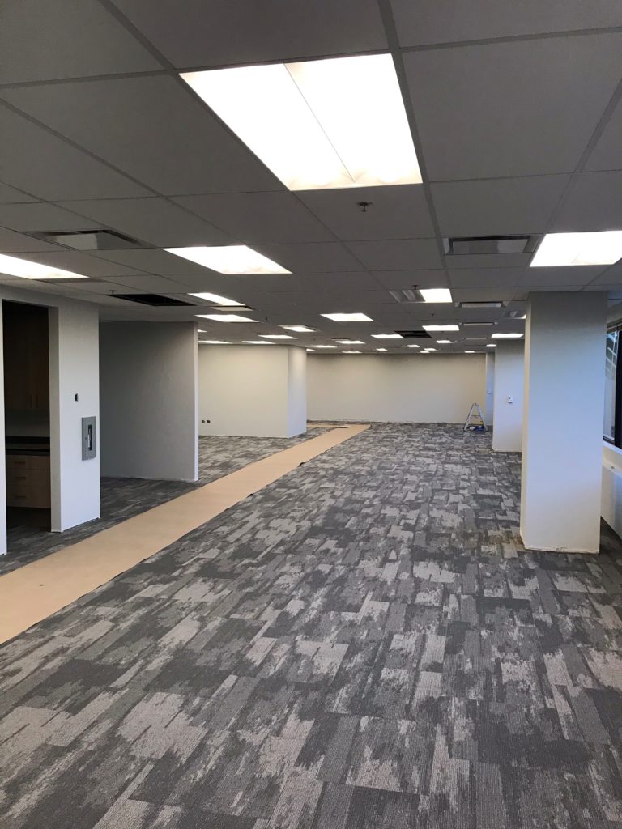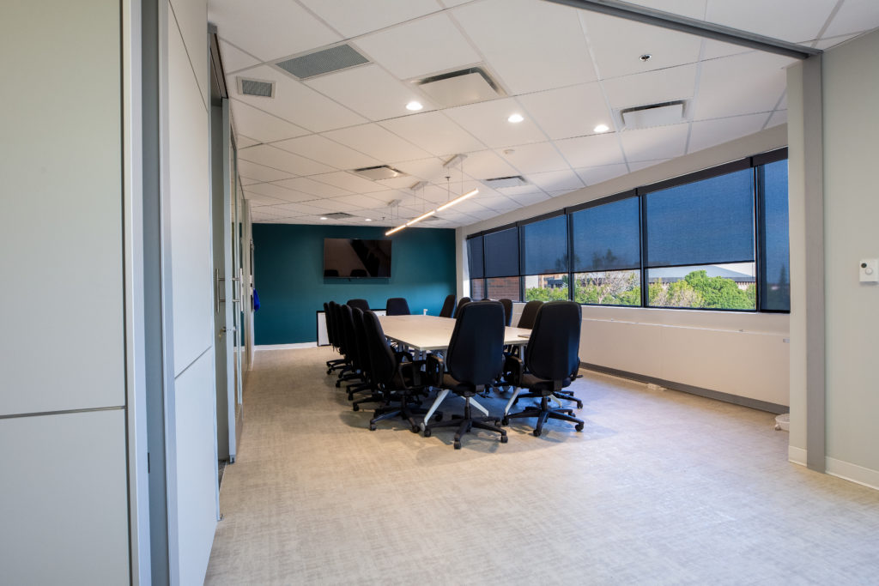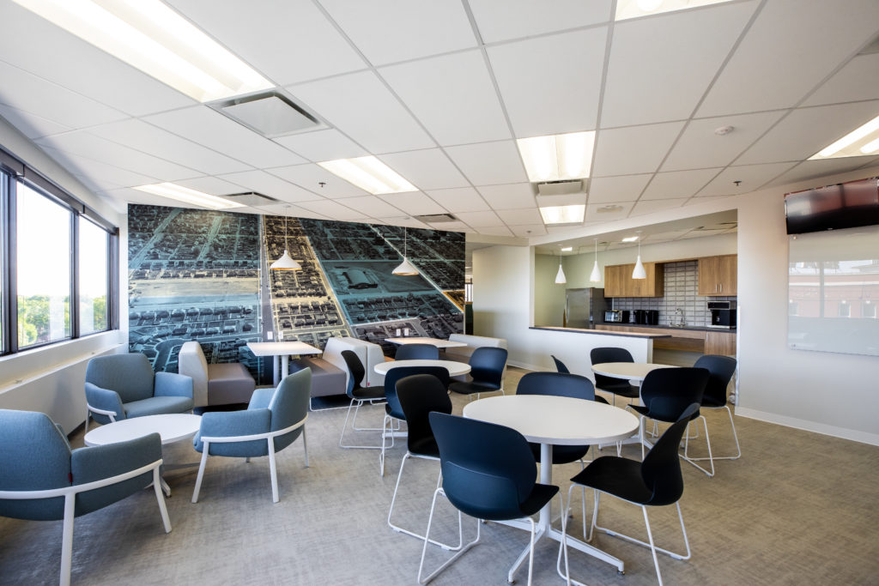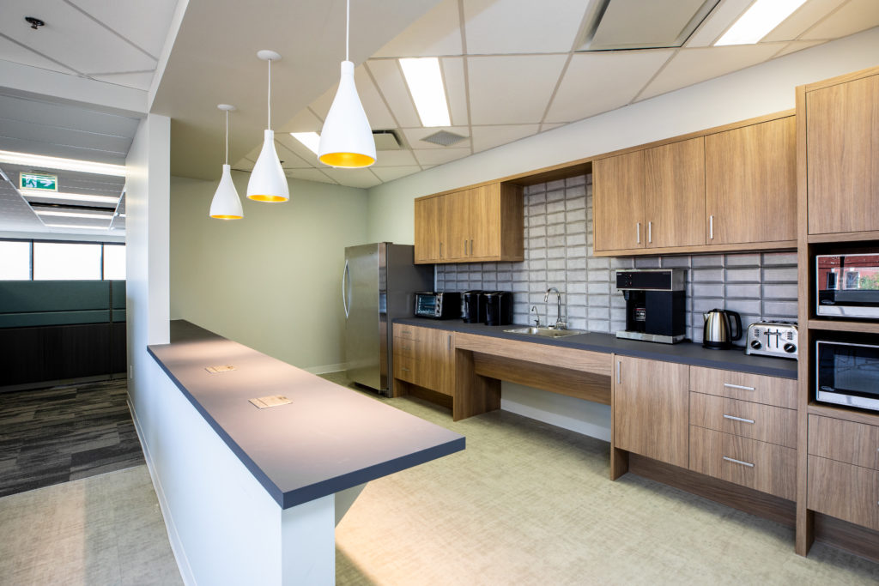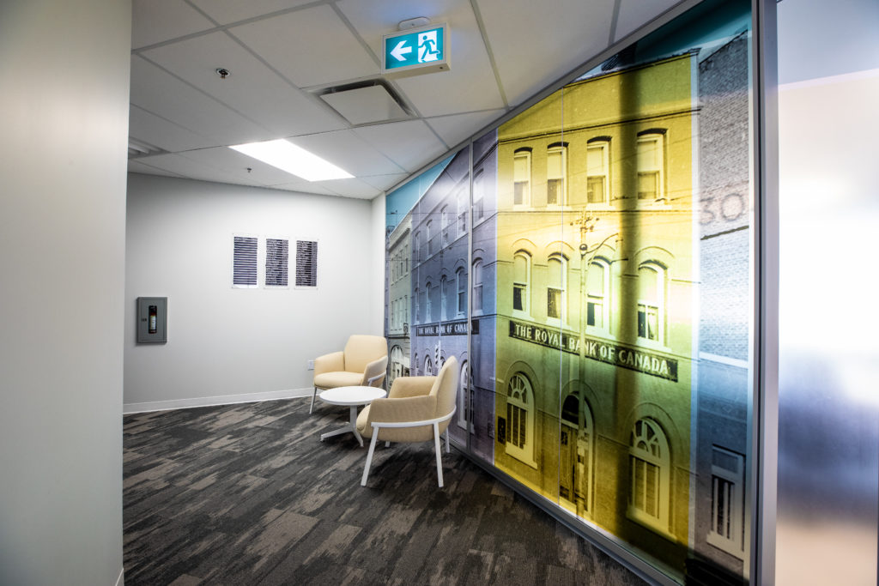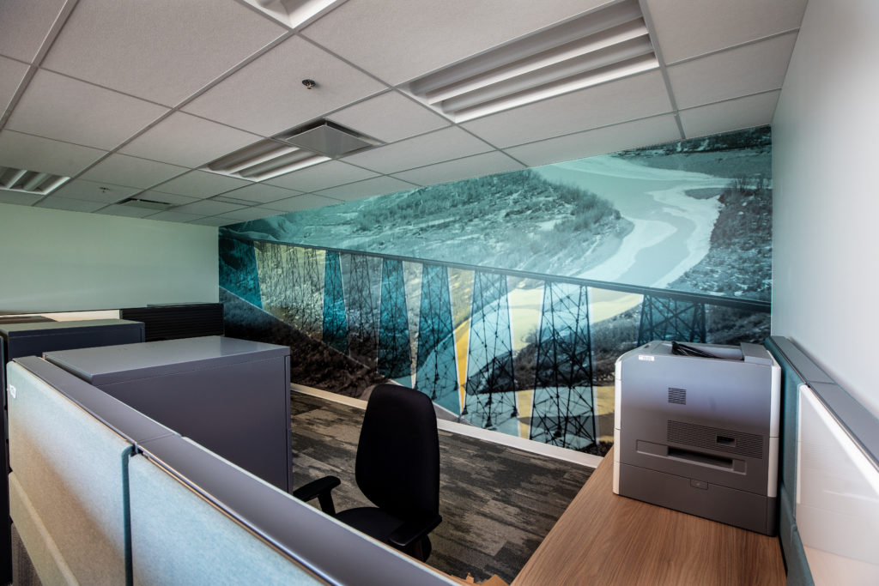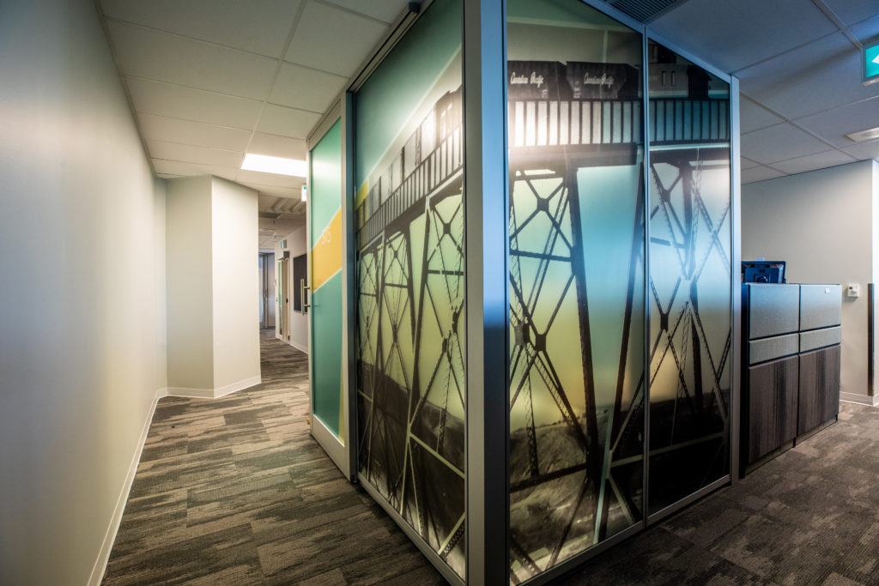This project, for Melcor Development, was to provide construction of a tenant fitout for the CRA offices which were being relocated to the Melcor Centre. The fitout was of the entire third floor of the office tower, 893sqm. This renovation included removing partition walls which existed, this opened up the office space to provide natural light throughout. The use of demountable partition walls and movable leaf walls throughout with some bold graphic film designs which highlight the history of Lethbridge is a nice feature.
| Location | Lethbridge, AB |
|---|---|
| Client | Melcor Developments Ltd. |
| Completion Date | June 2020 |
| Architect | IDEALAB Licenced Interior Design Inc. |
| Method of Delivery | General Contracting |
Gallery

