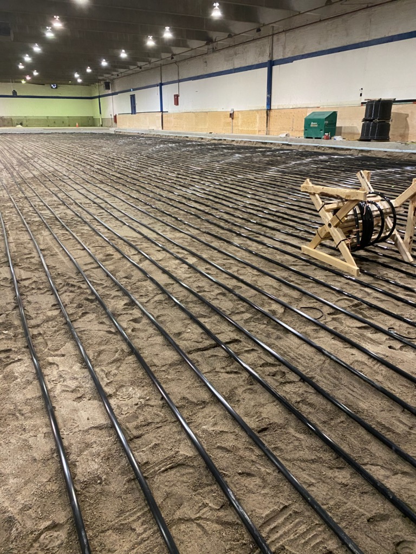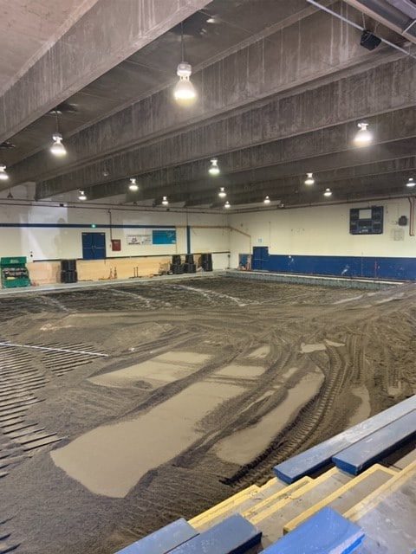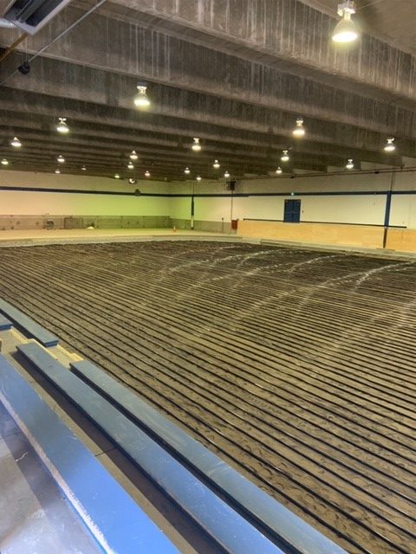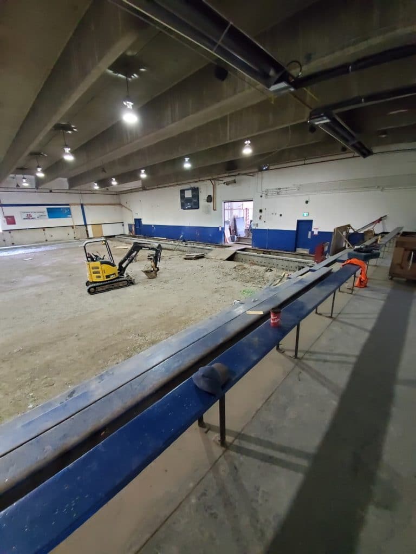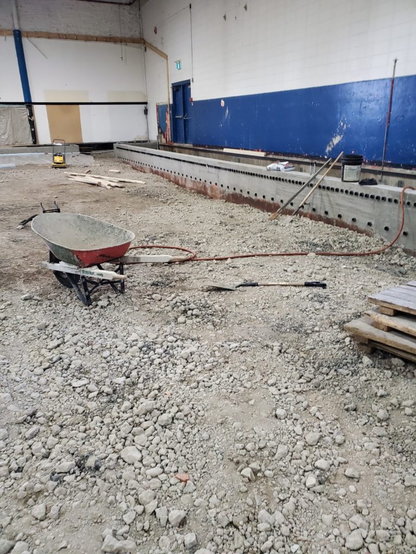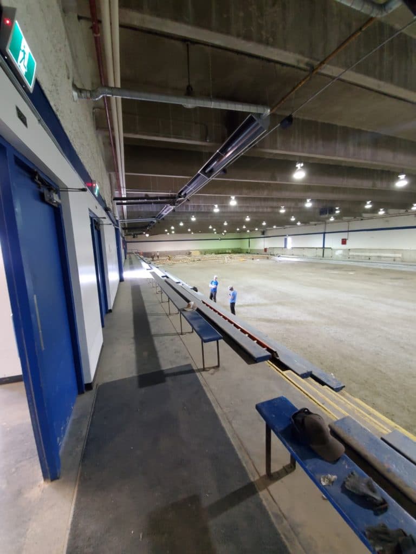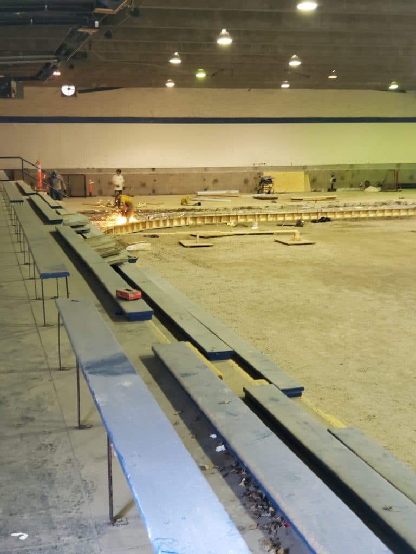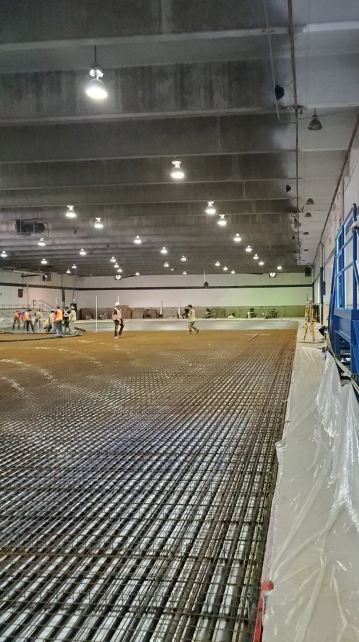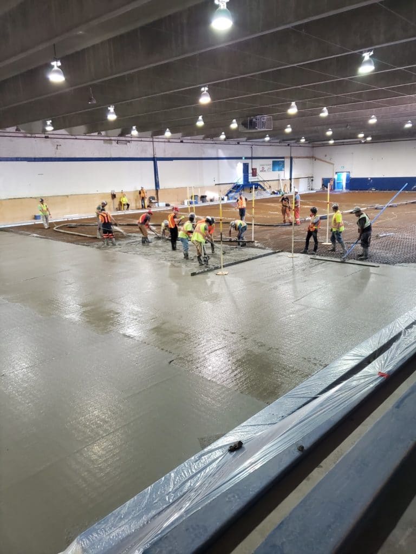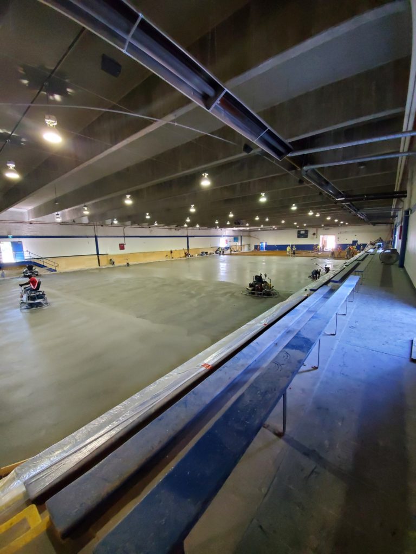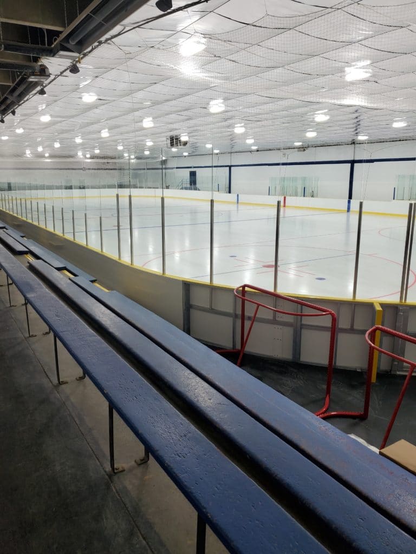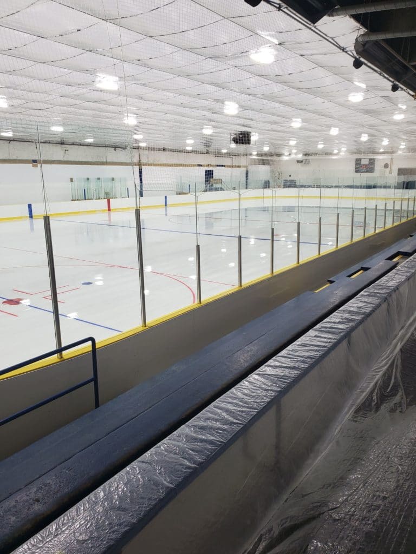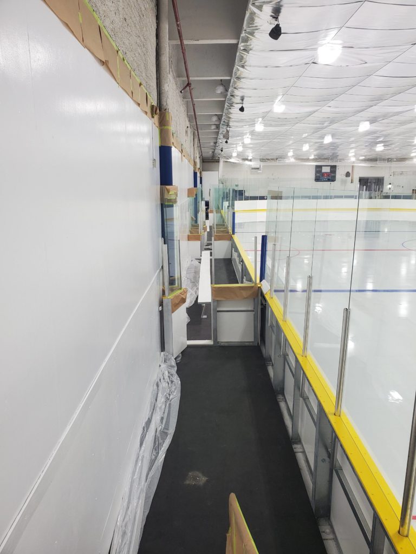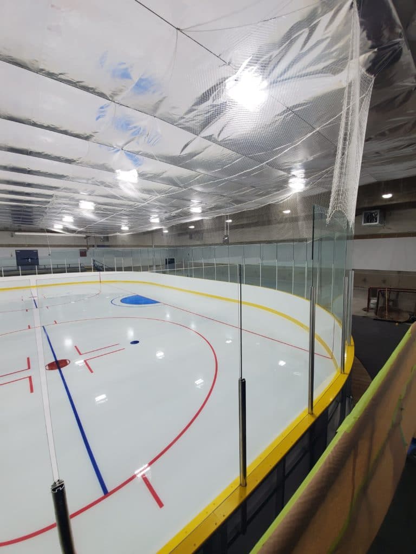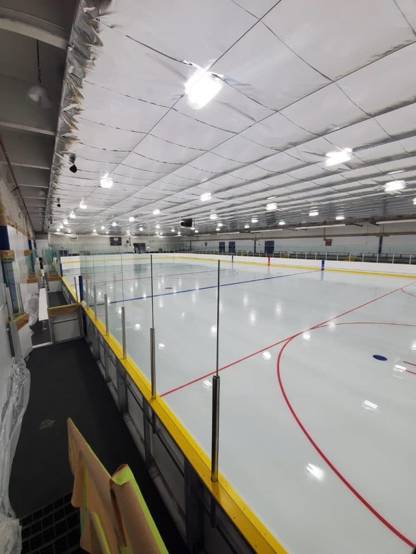We removed the ice arena boards and glass from the small and large rink, demo the slab, west bleachers and players, and penalty boxes. We also saw demolition of HVAC as required and lights. The large rink was extended by 2.9 metres. Design and construction of new sub-base including underslab heating loop and refrigerated concrete slab. Installation of new arena boards, glass goal lights, player boxes and benches, penalty box benches, and new clear nylon netting. Upgraded HVAC system with dehumidification capacity installed new LED fixtures over the ice and spectator area. Construction of new exit stairs and landings on the west wall.
Fun Facts
- 12 Km of rebar was used with a total weight of approximately 9,000kg (9 metric tons)
- 5km of heating pipe and 16km of cooling pipe were used.
- 240 cubic metres (240,000 litres) of concrete was poured.
| Location | Lethbridge, AB |
|---|---|
| Client | City of Lethbridge |
| Value | $1,720,000 |
| Completion Date | August 2020 |
| Architect | RJC Engineers |
| Method of Delivery | Design Build |
Gallery

