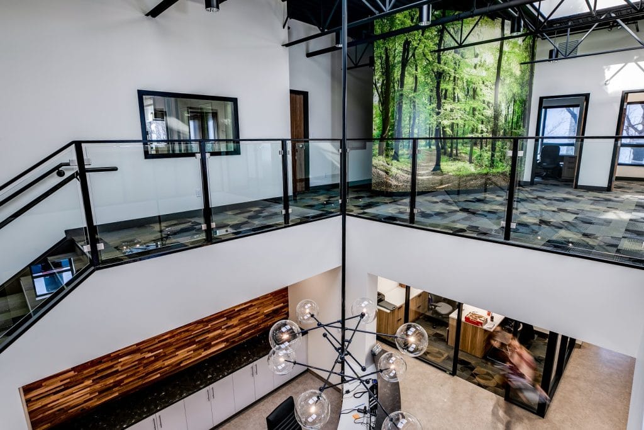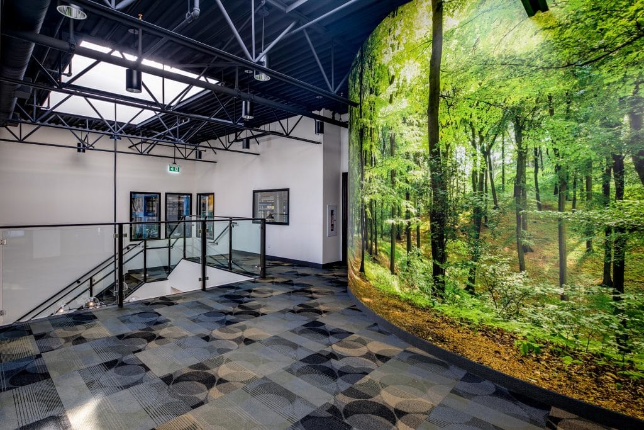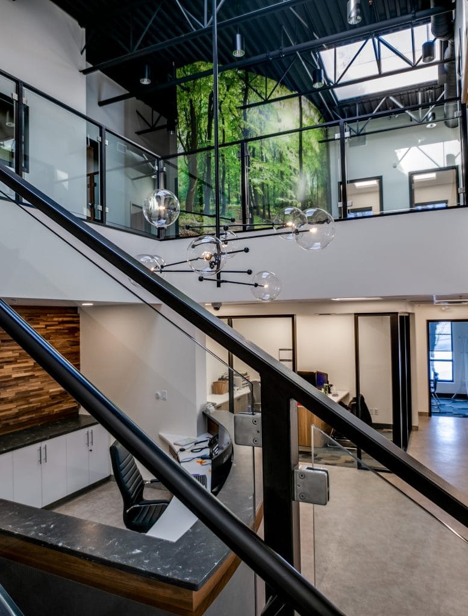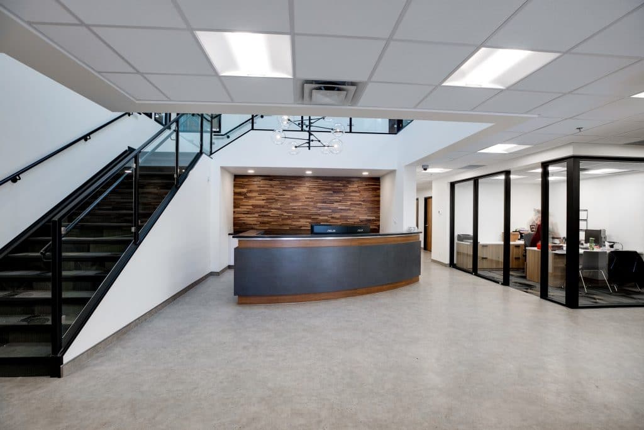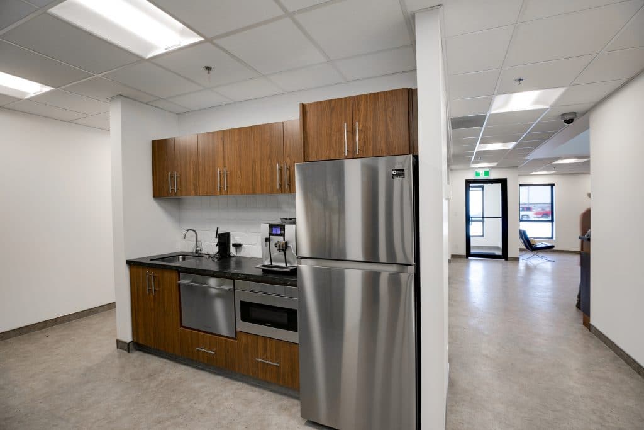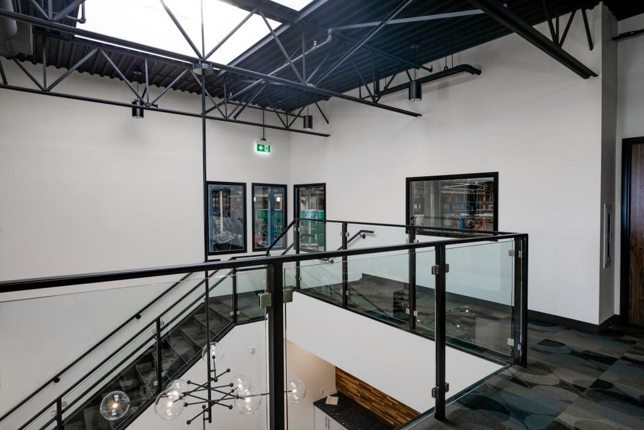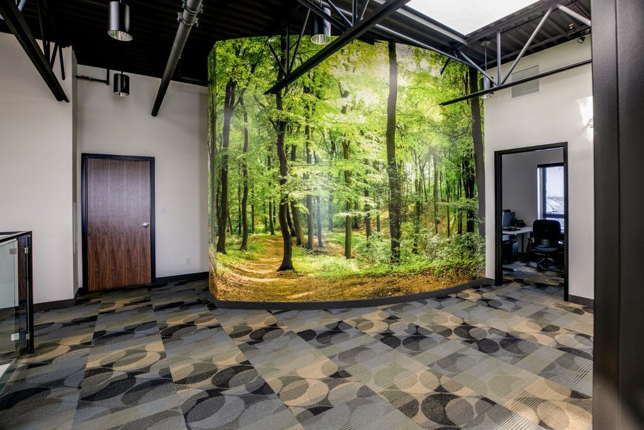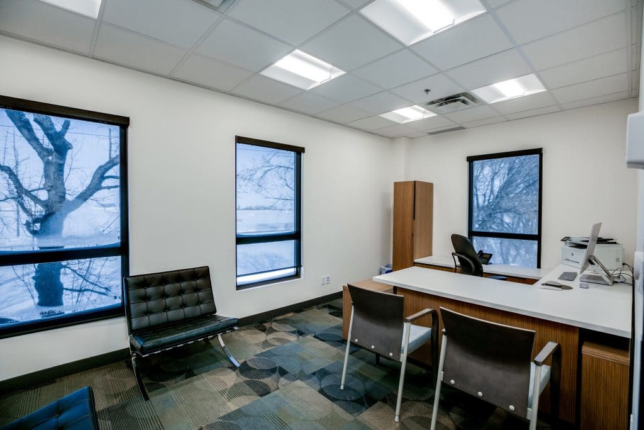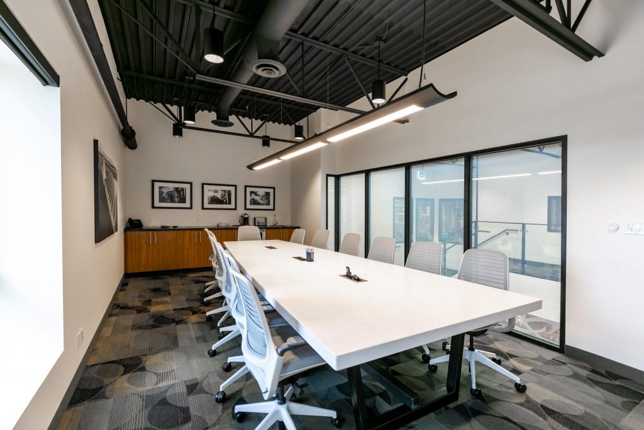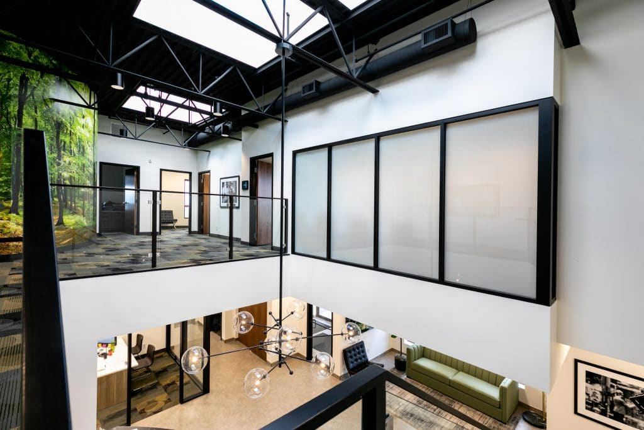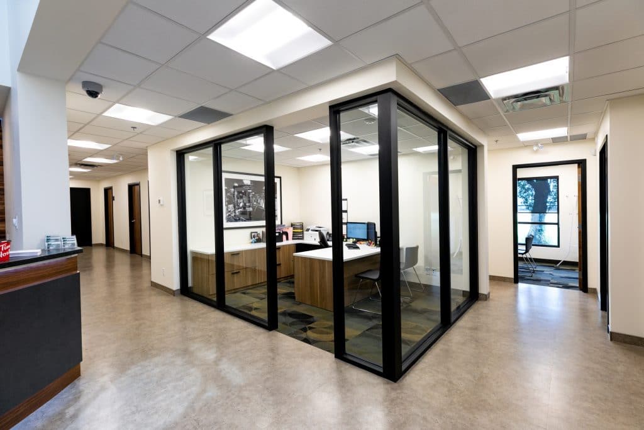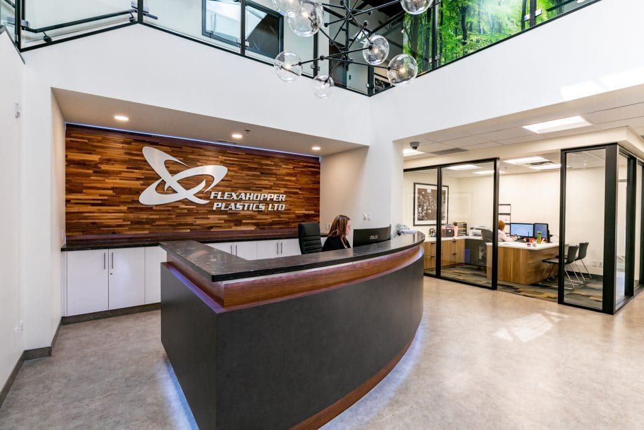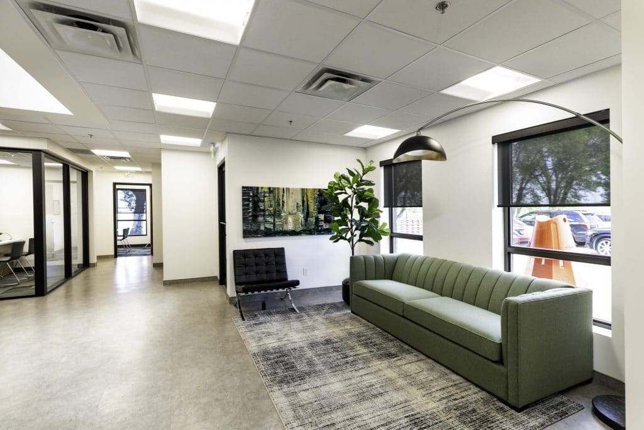This project was a complete office renovation, starting with relocating the administration and management team to a temporary office. The existing office and shipping office mezzanine were completely removed. The office footprint was expanded, structure was provided by helical piles that were drilled into the soil. Plant operations were maintained through the construction process. Careful planning went into maximizing the available space to showcase the technologies and processes at Flexahopper. There are windows for viewing the production floor and large skylights to let in natural light. The reception area is open to the upper roof deck and highlights the boardroom. The boardroom rounds out this project as one of a kind with automatic window blinds, desks and frosted glazing.
| Location | Lethbridge, AB |
|---|---|
| Client | Flexahopper Plastics Ltd. |
| Completion Date | February 2019 |
| Architect | Bohnert Engineering Services Limited |
| Method of Delivery | Special Projects |

