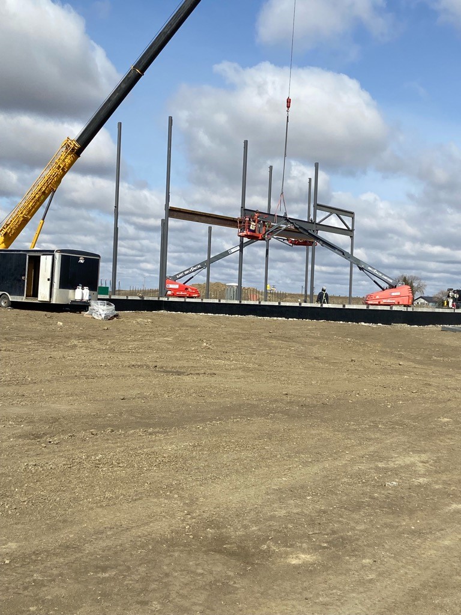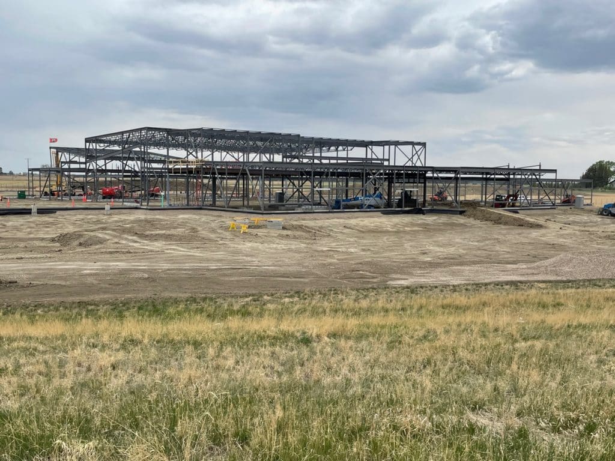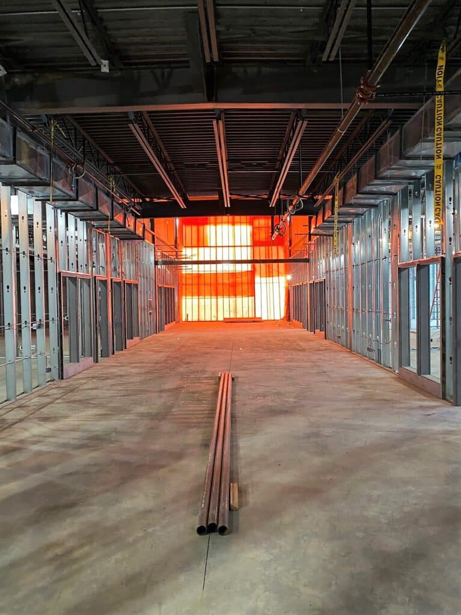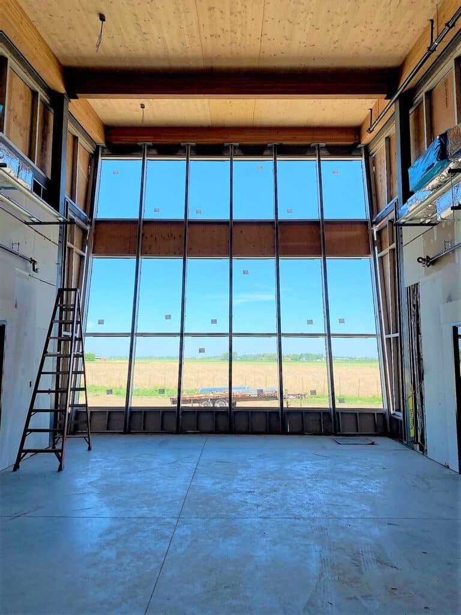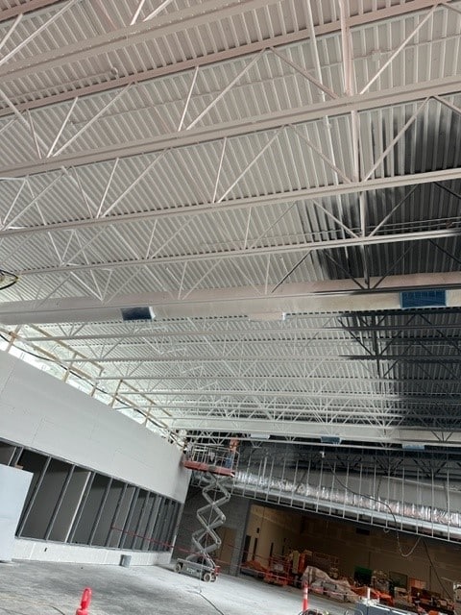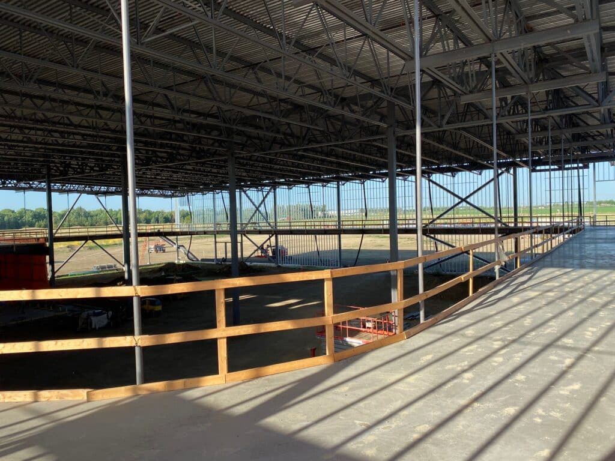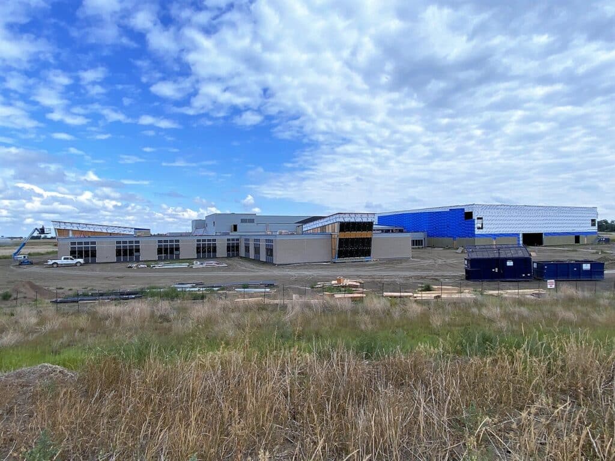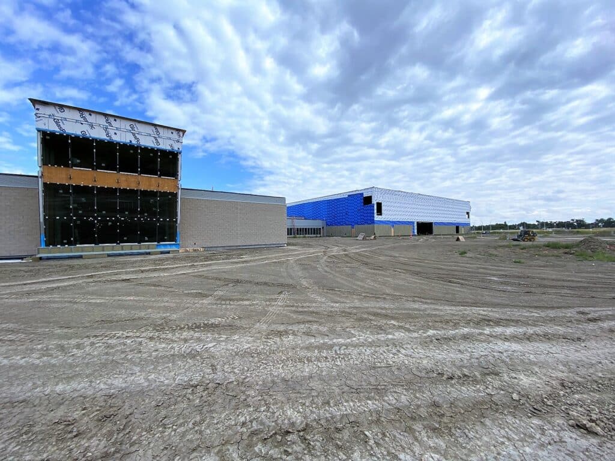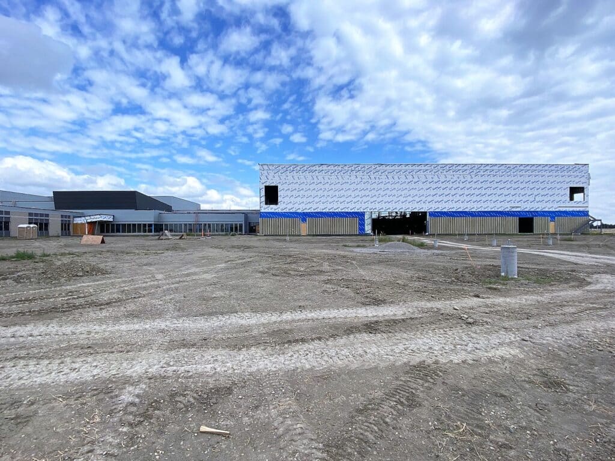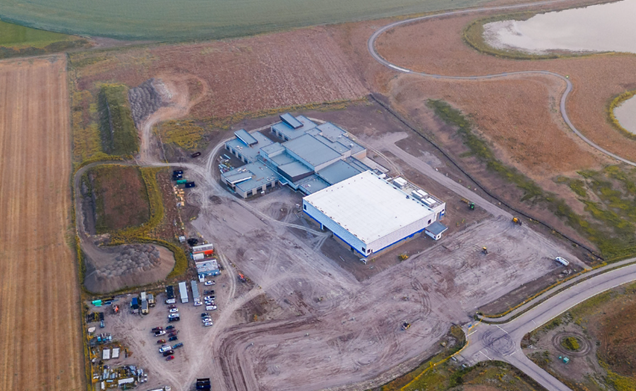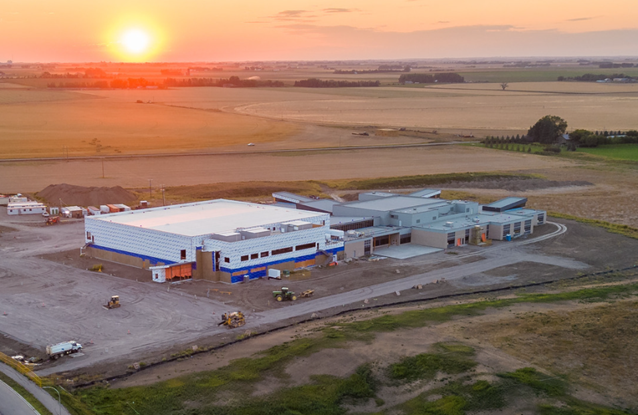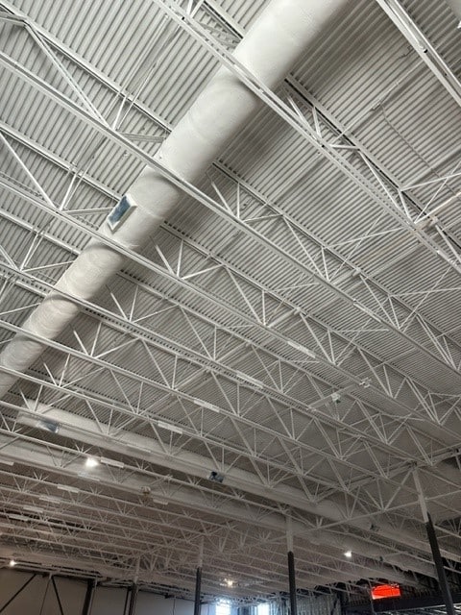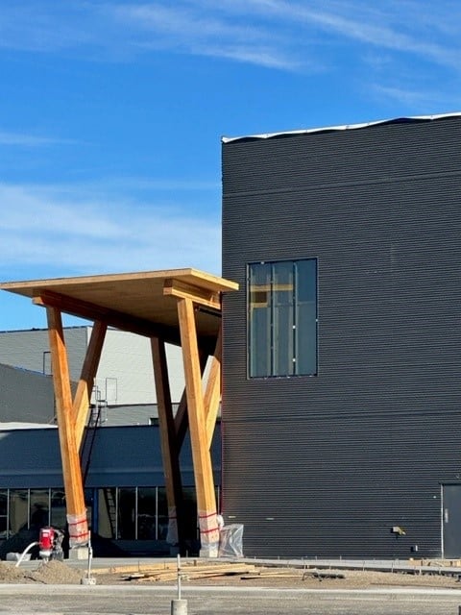New construction of joint Coaldale High School and Recreation Centre, with a total occupied building area of 13,442m2. Construction consists of cast-in-place piles and grade beam foundations, structural steel superstructure and mass timber features. Exterior finishes include a combination of aluminum and glass curtain walls, masonry, fibre cement panels and metal cladding.
The new school will have capacity for 855 students and is designed to meet LEED Silver Certification. Primarily a single story structure, the school includes classrooms, learning commons, gymnasium, library, and Career and Technology Studies (CTS) spaces on the main floor, while the second floor mezzanines consist of mechanical, electrical, and the control booth for the black box theatre.
The Recreation Centre is a multi-use facility that includes an indoor turf field, multi-court, daycare, and change rooms on the main floor. An elevated track runs around the perimeter of the field house, with a fitness area also on the second floor.
| Location | Coaldale, AB |
|---|---|
| Client | Palliser School Division & Town of Coaldale |
| Architect | FWBA Architects |
| Method of Delivery | Construction Management |

